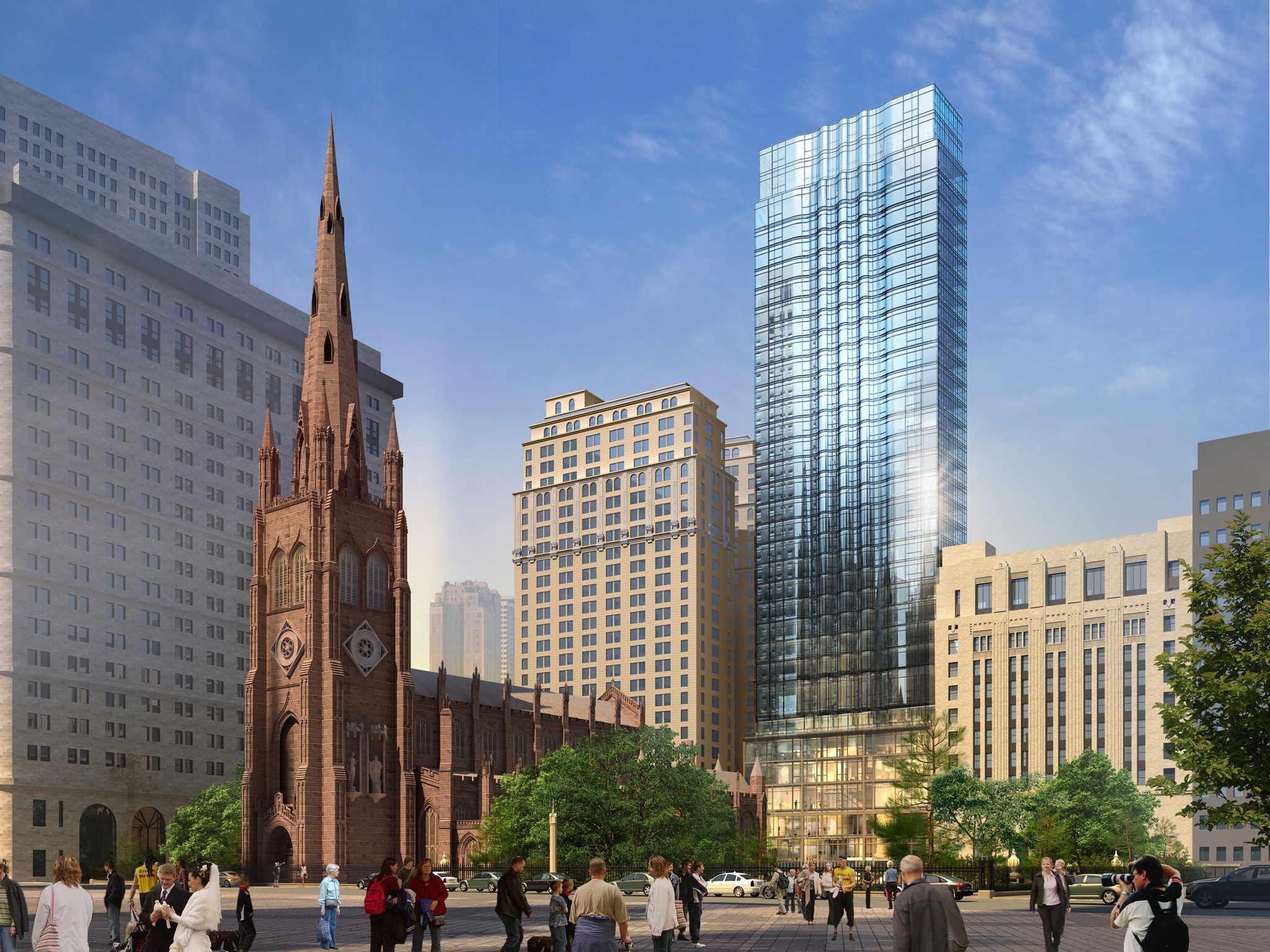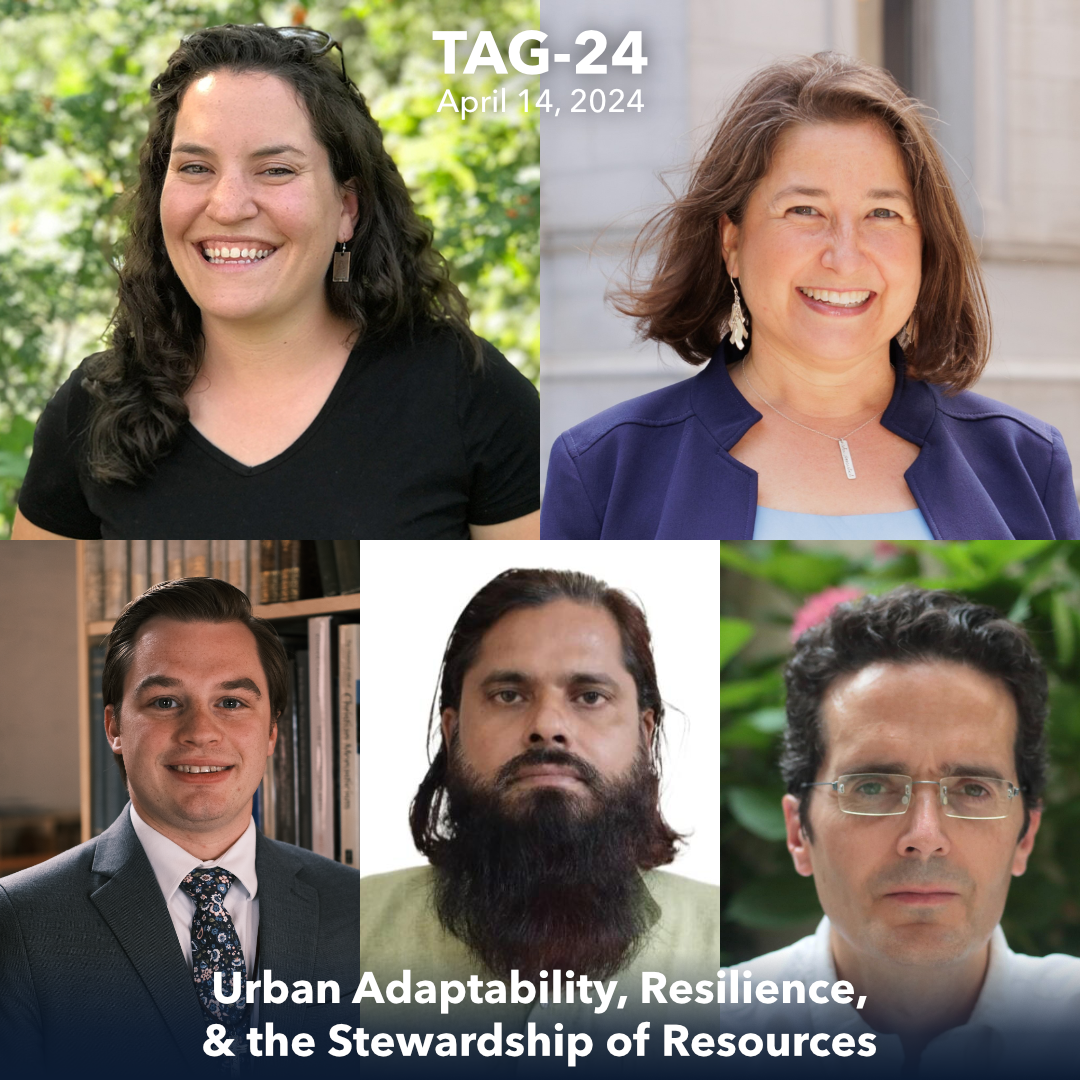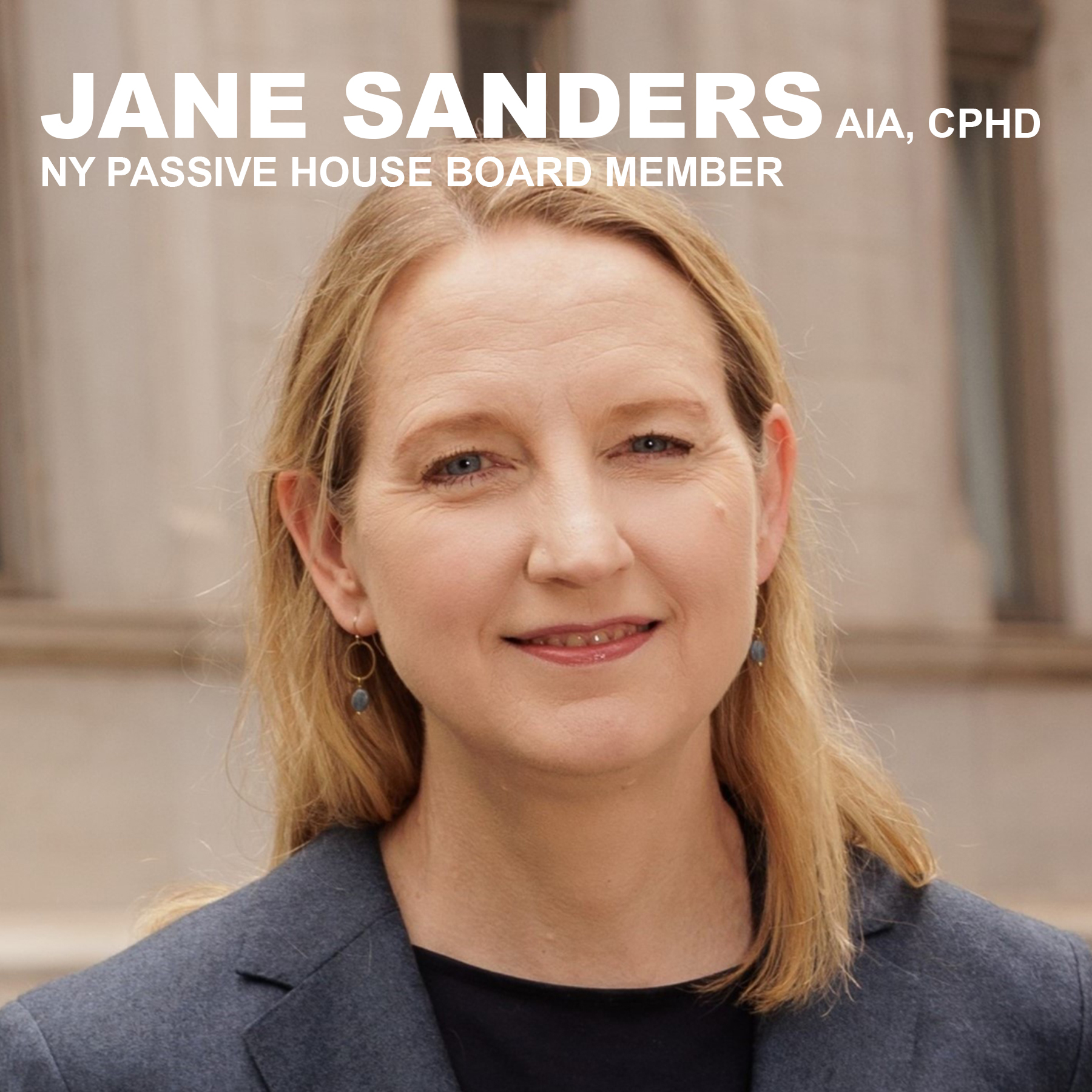From 1846 to 1890, Trinity Church downtown ranked as the tallest building in the city. Come 2017, Trinity Church will top its own early record by erecting a 32-story office and residential tower directly across Trinity Place on the site of the church’s old parish offices.
A rendering of what Trinity Church’s new mixed-use building could look like. Courtesy of Pelli Clarke Pelli.
The decision to go ahead with the new building, which will be designed by architects at Pelli Clarke Pelli, comes after a decade of planning.“You’ve got an old building that required quite a bit of capital for code compliance and deferred maintenance,” said Jason Pizer, president of Trinity Real Estate, which controls the church’s considerable land holdings in the city. “It was decided that the best way to help cover the costs of this project was through the creation of a new mixed-use building.”The new structure will replace Trinity’s current parish building—Trinity’s name for its administrative offices—and its well-attended nursery school, located at 74 and 68 Trinity place, respectively. Replacing them will be a seven-story podium, which will house the new parish offices and above that will rise an 18-story apartment tower.Trinity is now seeking a developer to help undertake the project, so the exact number and make up of the units has not yet been decided—nor has a price. The selection is expected to be completed by the end of the year. Officials expect to break ground for the project in the fall of 2014.
Trinity’s selection of an architect before it lined up a development partner is unusual. But officials said it was because the church, despite controlling 14 acres of land in Manhattan—mostly in the area of Hudson Square in SoHo—considers its 167-year-old home its most important asset.
“The idea is to build an iconic building, but not an extravagant building, one that will complement Trinity Church and the view when you walk up Wall Street,” Mr. Pizer said. “It’s been a view for the ages and will hopefully continue for the ages, so since this building sits right behind Trinity, it should enhance Trinity, not overwhelm it.”
The church held a small competition, inviting six architects. That group was then narrowed down to two, Cook + Fox and Pelli Clarke Pelli, which presented their ideas to the church’s board of directors in early July.
“Pelli’s vision just meshed with the current thinking at the church,” Mr. Pizer said, noting that the parish wanted a bright, glassy building that would suffuse the work spaces with light while reflecting the sky, reducing its impact on the neighboring church.
Pelli prepared a trio of plans for the project, including those shown here, but Mr. Pizer stressed they were simply conceptual drawings “to help give us a feel for what they were thinking and what they could do.”
“Once a development partner is selected, it’ll be back to the drawing board,” Mr. Pizer said.





