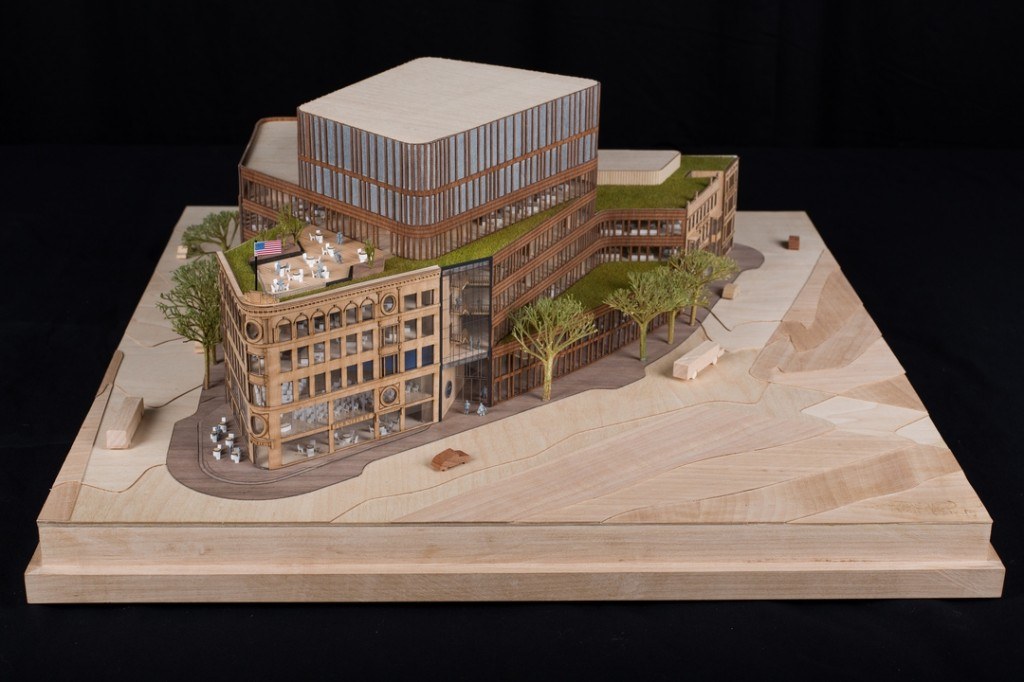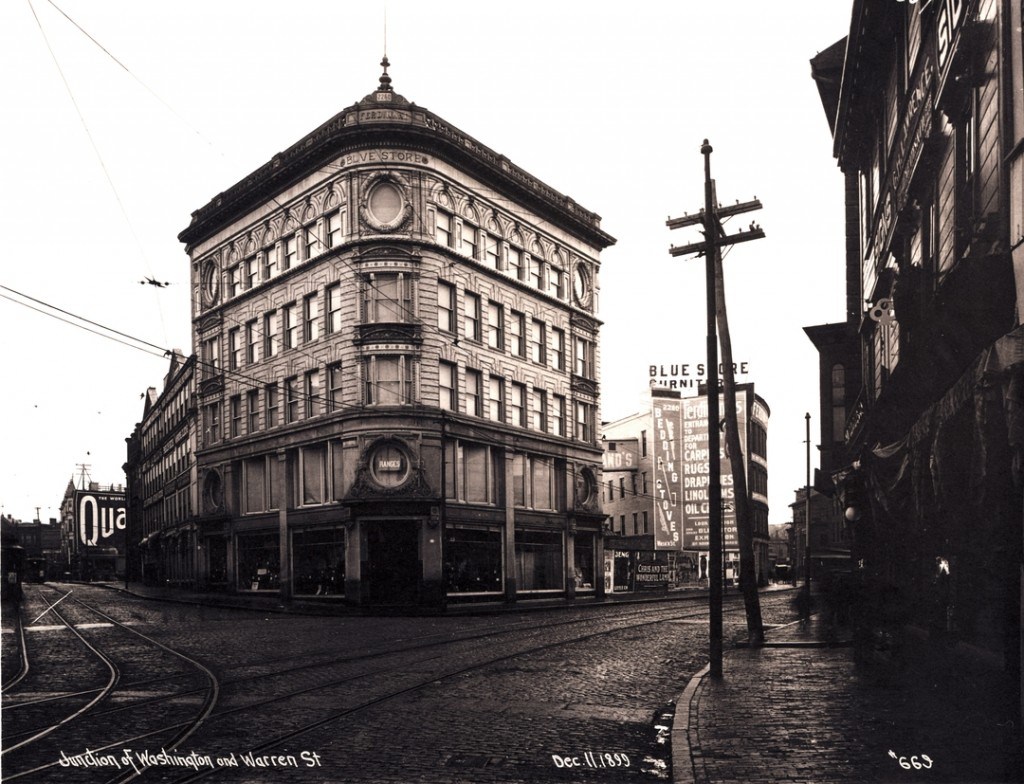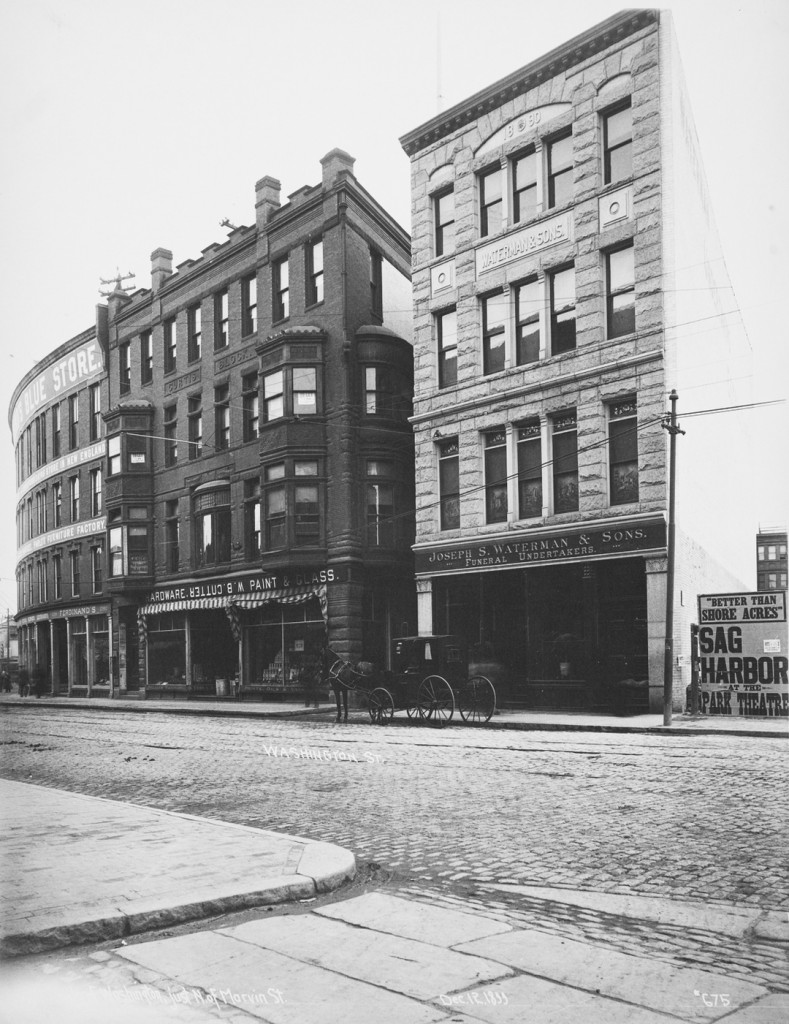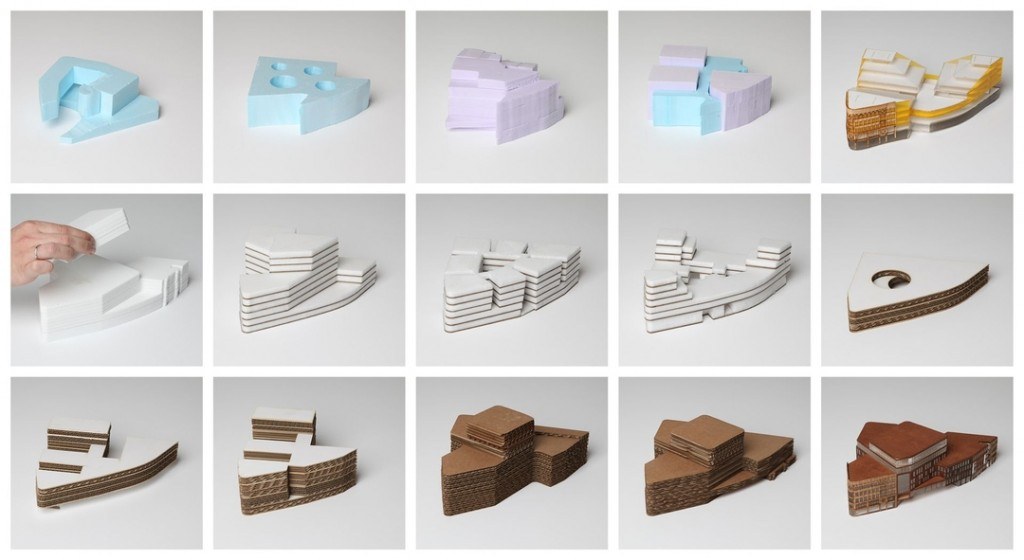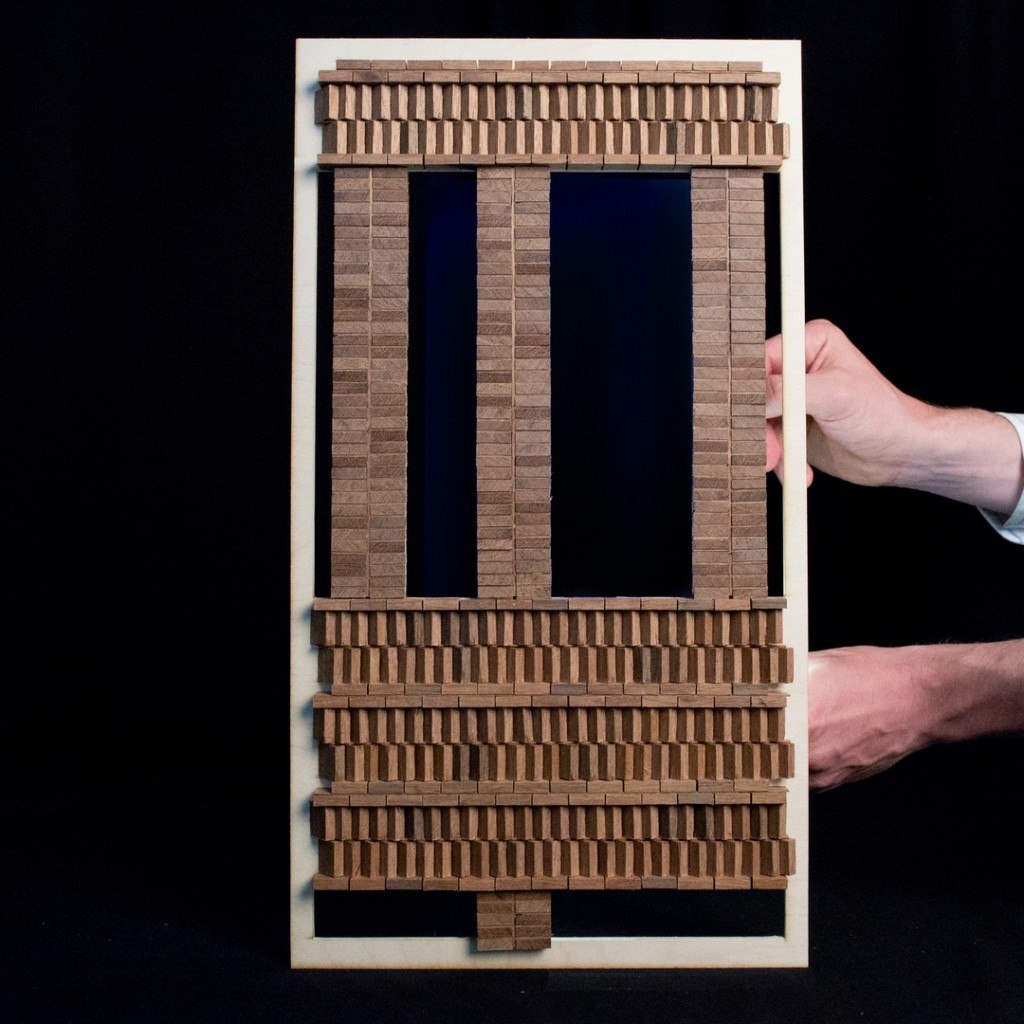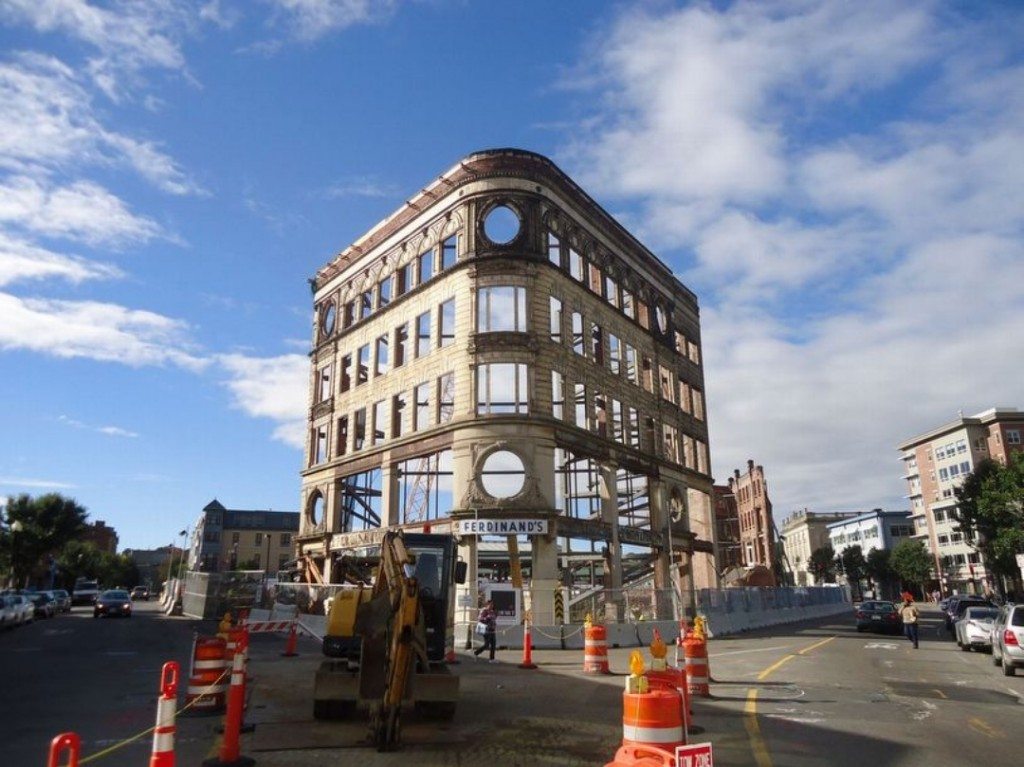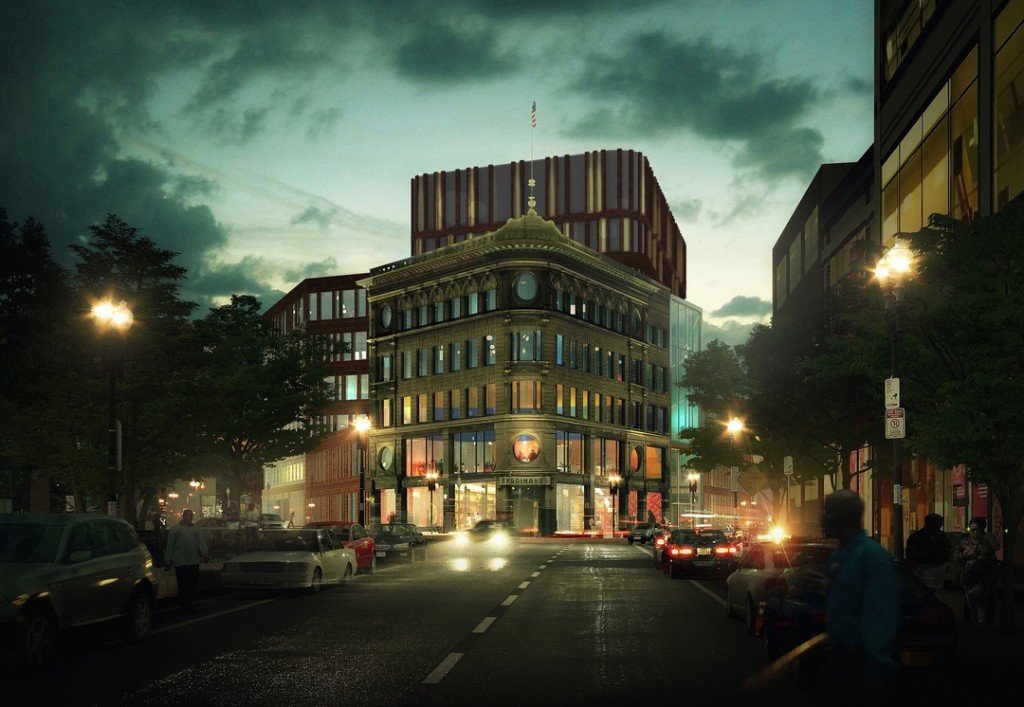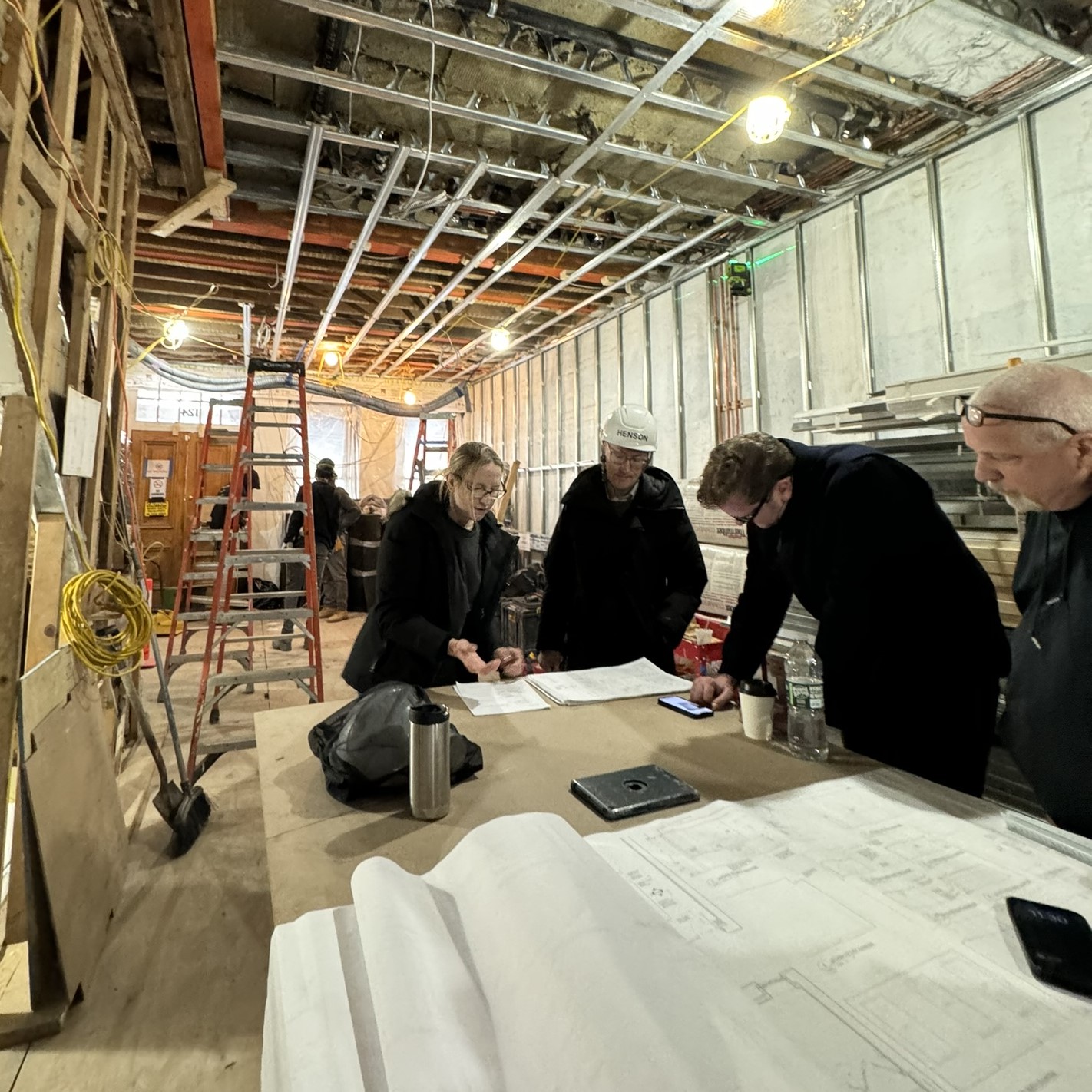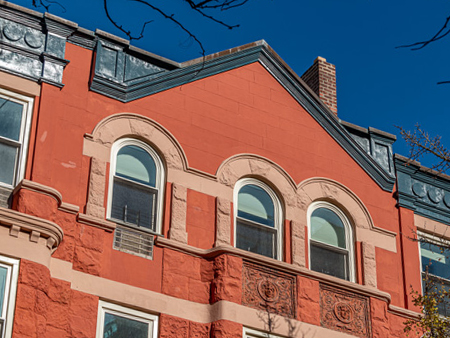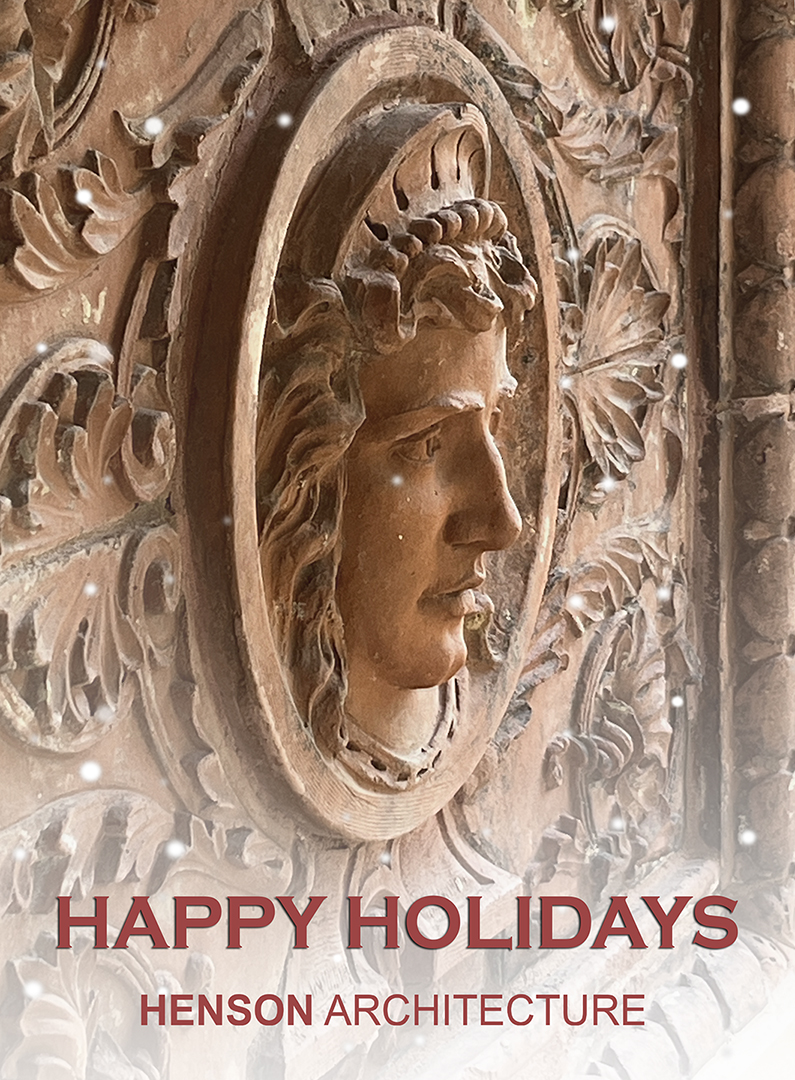Alex Garkavenko reports for Architizer.
In the eyes of a Bostonian, the Ferdinand building embodies an era of a once-thriving business district in Dudley Square, where the revered “Ferdinand’s” furniture store would pull in customers from all over New England. However, for the last 40 or so years, the building has stood derelict, creating a rupture in the neighborhood of Roxbury.
Until now. When Boston Public Schools recently made the decision to move their administration to the square, Mecanoo and Sasaki Associates saw an opportunity for the old building to help sew the area back together.
The Dudley Municipal Center project took three existing buildings in the Dudley Station Historic District—the 1895 Ferdinand Building, the 1888 Curtis Building, and the 1890 Waterman Building—and wove them to create an entirely new landmark. The project presented an opportunity to centralize programs that had previously been spread out, including retail and a much-needed public space that finally addressed the flow of people from the adjacent 110-year-old transit hub. The street is invited into the triangle between the structures by tracing the historic rail track, forming what is now the new “Dudley Square.”
To understand some of the spatial massaging that went into such a socially conscious project, we talked to project leader Marta Roy about the influences and challenges that shaped the center.
Approaching the mayor to rethink the brief
“The first challenge that we had was … to realize that you need these [adjacent plots] to have a complete triangle, and to have a building with no “back of the house”—where everything is open to the neighborhood. That was really important. … We wanted to reach everybody in the neighborhood… that was our first challenge actually: to try to convince the mayor and the city that they needed to buy this if they really wanted to make this project a catalyst to improve the whole neighborhood and connect the whole community.
“The second challenge that we had —and actually the most important—is how we handled the integration of the historical buildings into a new building, while still creating contemporary architecture. So there were already a few proposals for this site—for the Terminal building—and all of them [obscured] the Ferdinand building, which is the symbol for this community and neighborhood. [The Ferdinand building] still has to be the protagonist for the new building, and that is very complicated.”
A Dutch touch of materiality in Boston
“Guidance came from the mayor also… in terms of what is the materiality, what is the look of this building.
“It has to be also for Boston, which was really important for us. And in the end, of course, we come from Holland … [where] all the buildings and all the cities are made of brick. So we knew that we could add to all these traditions of brick building in Boston while adding a Dutch touch to it.”
“[We focused on] how you think about the bricks and how you actually relate to some things like the craftsmanship, and also how we can get the building in a contemporary way. It was also actually very clear from the very beginning that we would do a brick building, because we know how to do it very well, and because then the people would see something else and not what they expected… ‘a brick building?’ We thought that it was an appropriate material to relate to the past, and also to the future.”
The construction process, as directed by three historic buildings
“There were many challenges. With all the construction that we needed to do, we tried to keep the walls and the facade of the historical building. But it was impossible to actually keep the entire structure, so we had to demolish all the floors and just keep the facade. So, that was actually quite a difficult challenge—to keep that intact, and then build on top something new. For example, there was one of the walls of the Ferdinand building with some murals—on the 3rd floor and the 4th floor—that actually fell down. They were brick walls, and we had to rebuild them.
“You need to tell everyone the story … you can do something new, but you need to keep all the things that were still in the memory of all these people. Because, everyone who talked during this project from the neighborhood, from Roxbury, they all remember the Ferdinand store—where their parents and their grandparents were going to buy furniture for their houses.”
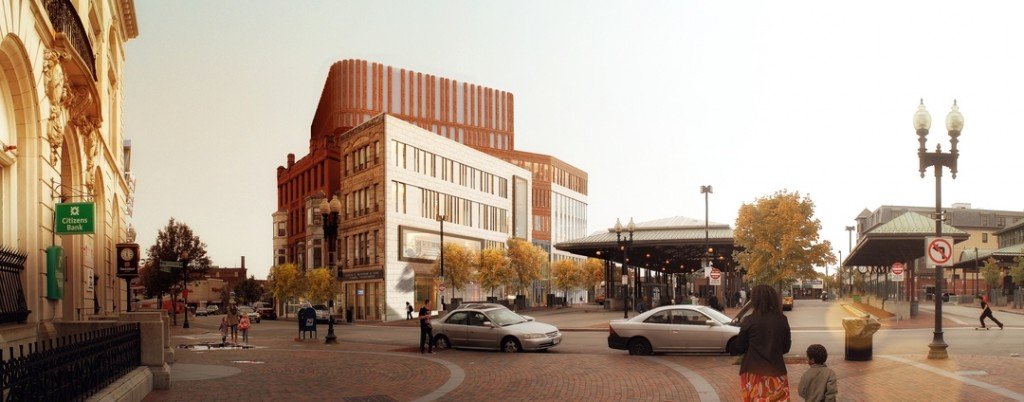
The community has the final verdict
“We are a contextual office. We are a group of people and we design for people also. So we actually take into account the human scale of things—how to design for the people. I think is one our main motivations. This is a building that is not only an architectural office, not just a jewel, not just a sculpture.
“There were some interesting moments. There was the topping-off ceremony and the ground-breaking ceremony. It was quite emotional to be part of it… All these projects are very emotional for everyone—often, even, for us.”

