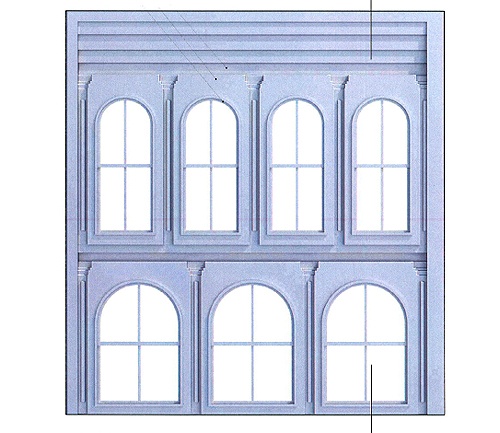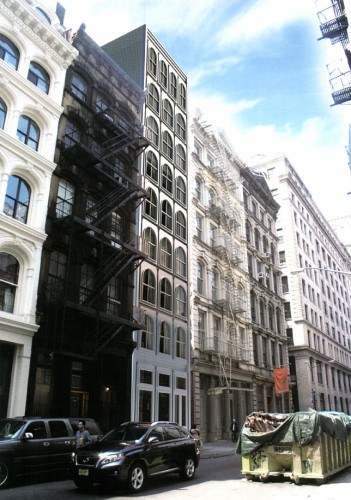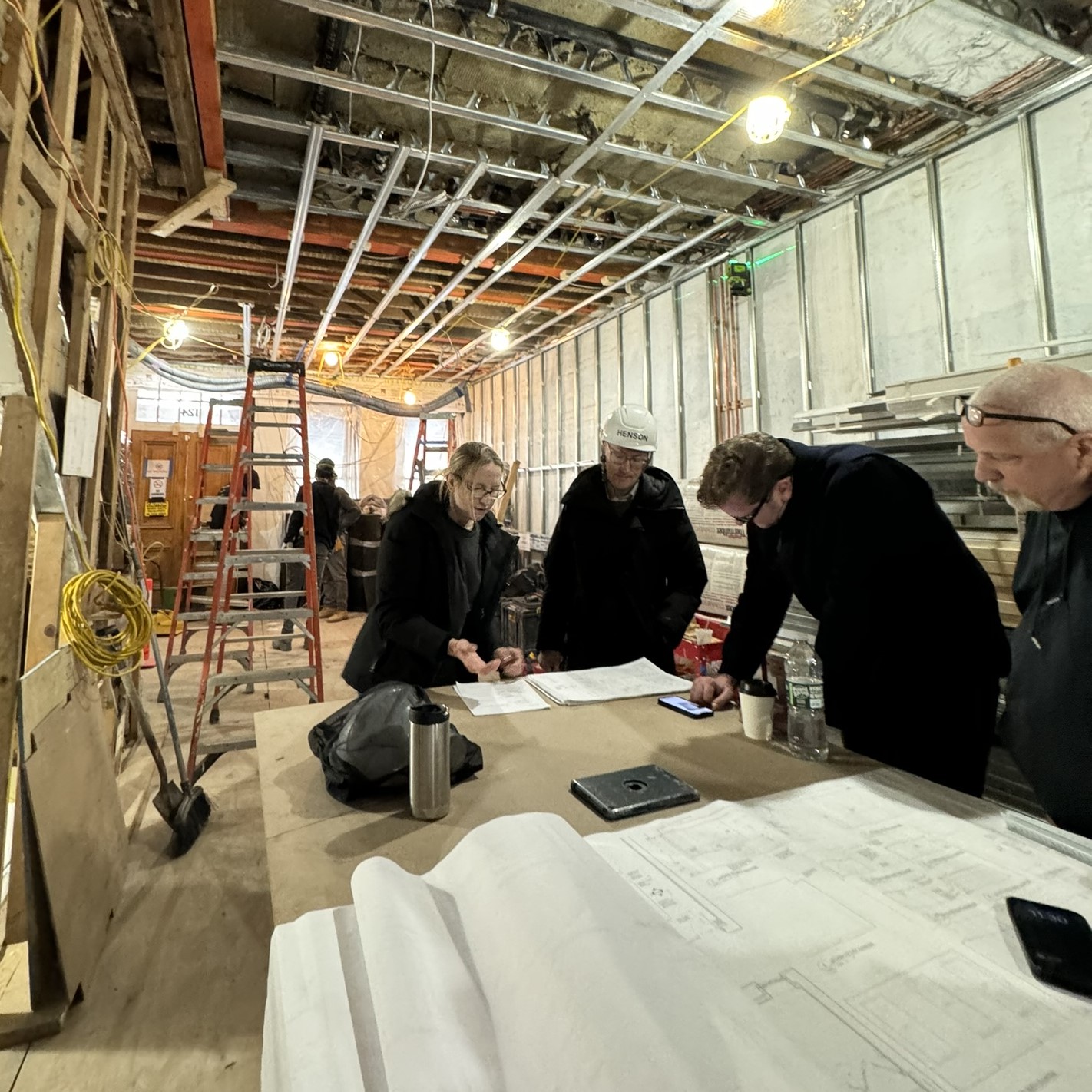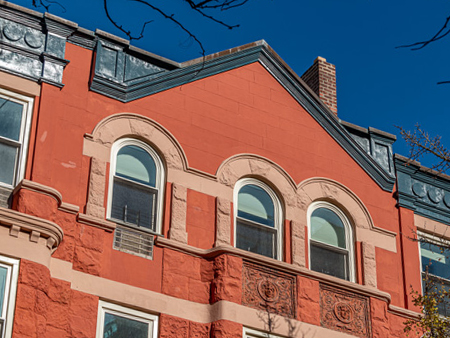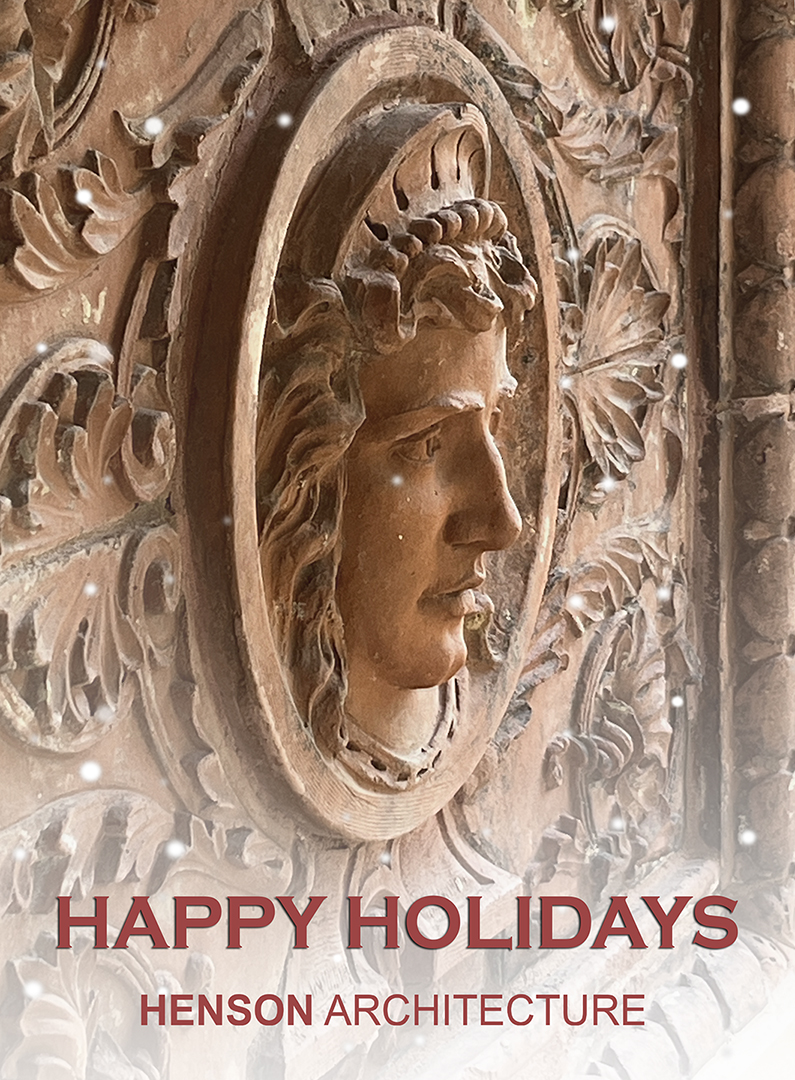Tom Stoelker reports for The Architect’s Newspaper: LPC approves Adjmi’s concrete riff on cast iron.
With unanimous approval from the Landmarks Preservation Commission, Morris Adjmi‘s deceptively subtle take on the classic cast iron building is on its way to becoming reality. What at first glance appears to be a cast iron facade is actually a reverse bas relief cast in glass reinforced concrete—essentially a form in which you could mold a true cast iron facade. “This makes you think of how these buildings were built, from the initial casting to being assembled as components,” said Adjmi. “So this is really taking that and inverting it so it becomes a record of the process.”
The architect said that assembling the facade would be carried out in the same fashion as the nineteenth century buildings, as if ordered from the Bogardus cast iron catalogue — James Bogardus patented the cast iron building in 1850. Columns, lintels, and window arches will be cast separately and then individually secured to the facade. “It’ll sit right on the slab so you get the full effect of the inverted façade,” said Adjmi. If the effect on the street will command a double take then the interior will surely give pause.
There, the positive of the facade will push into the interior, with the traditional exterior facade facing in living space. Adjmi said that he was inspired by the work of artist Rachel Whiteread whose 1993 piece, House, cast the interior of a house in London’s East End in concrete. “I’ve always loved her work,” said Adjmi, “and it was a natural progression from using historical references to reinterpreting them with modern materials.” Apparently, the commissioners agreed. As the building is slightly higher than the zoning law allows, the next stop is City Planning, with the hope of beginning construction in six to eight months.

