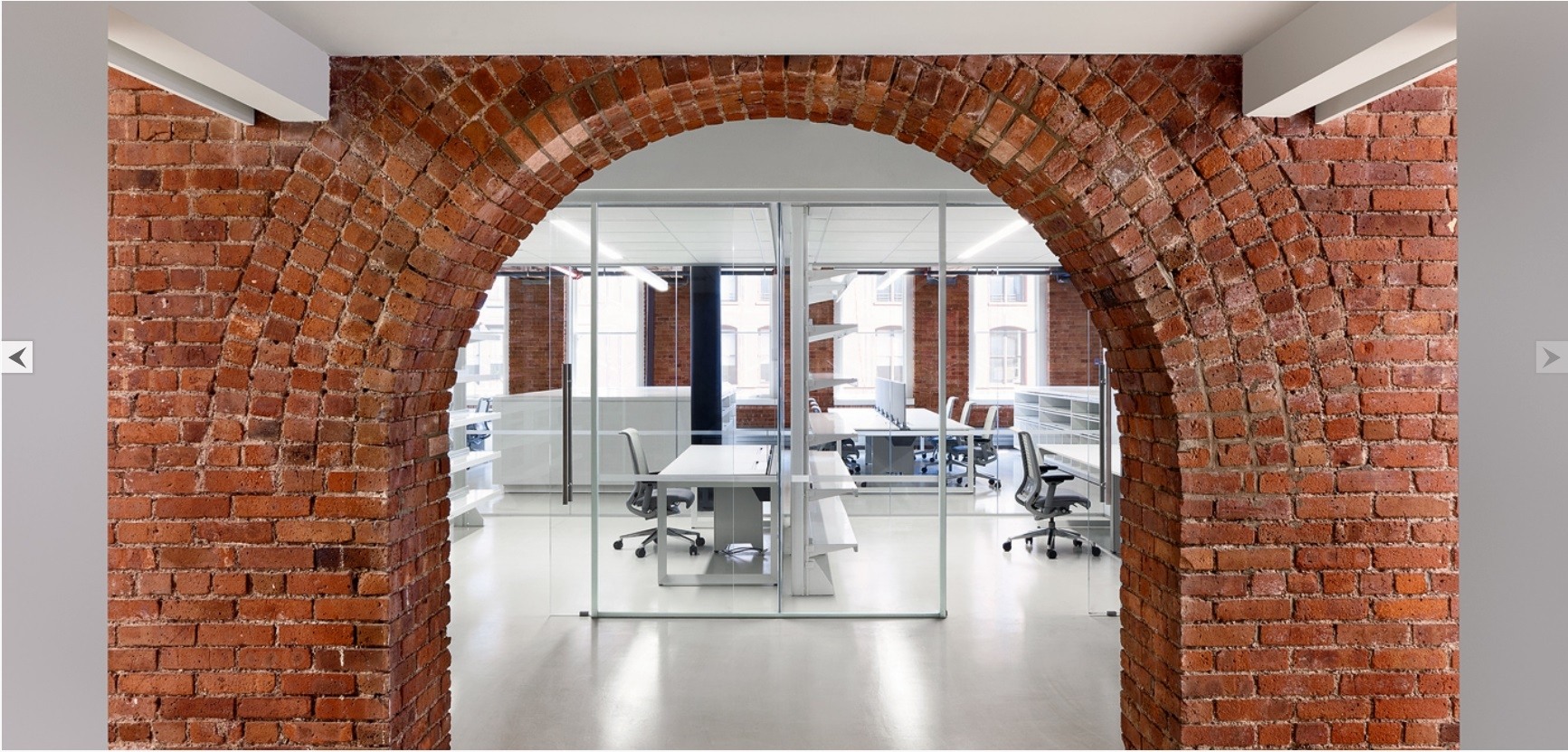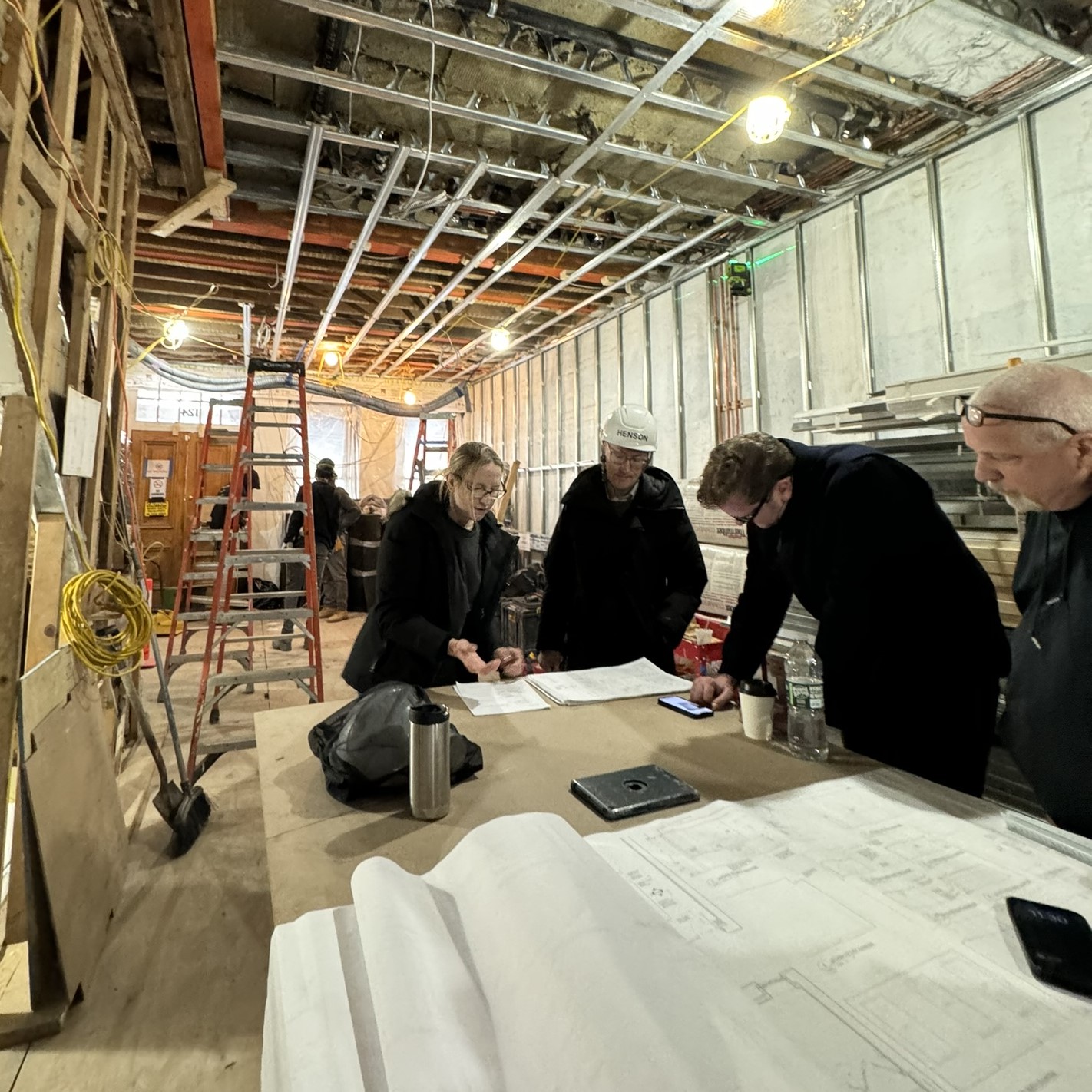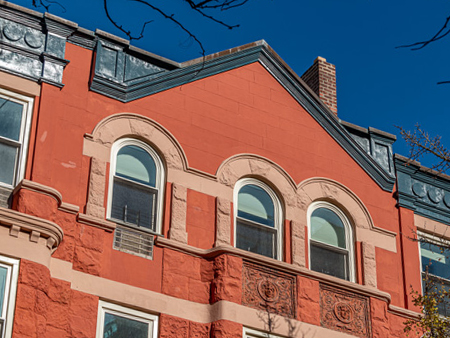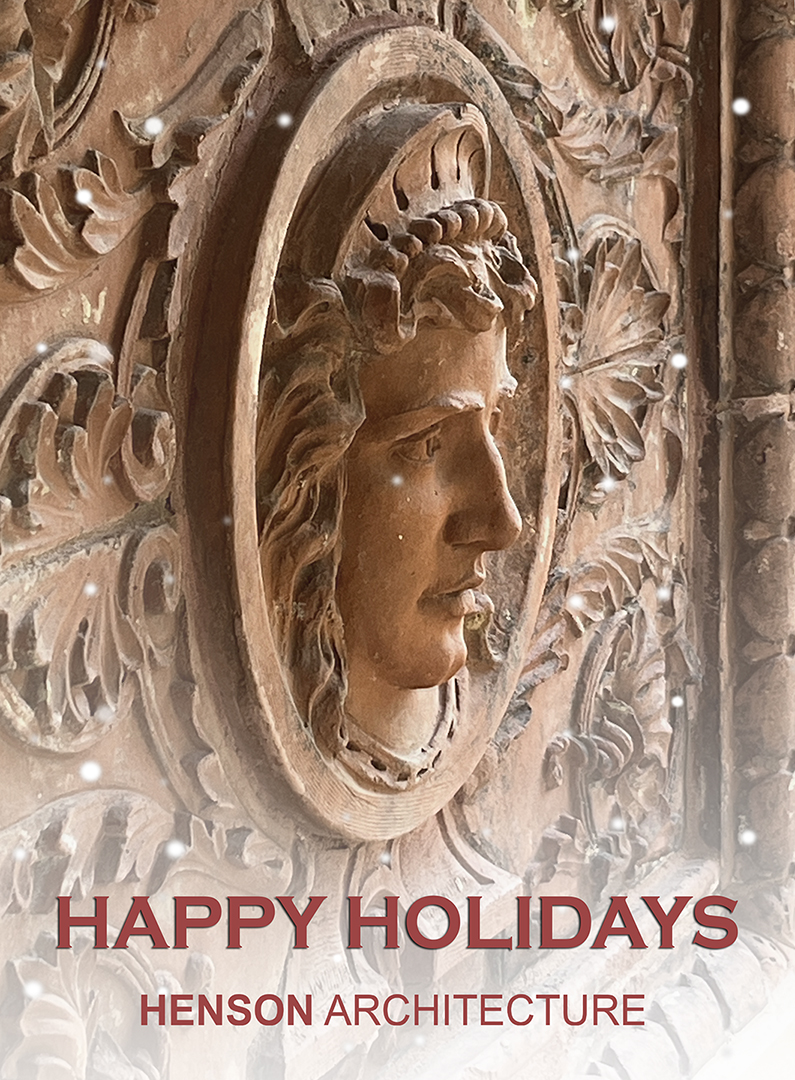Preservation and renovation of interior architecture in historic buildings involves a careful and detailed structural assessment of the materials, environment, and applied stresses to ensure that the existing walls, floors, and other load bearing structures are structurally safe. This structural assessment can involve a visual inspection to assess the structural integrity of load bearing walls and joints. Structure can also be analyzed in greater detail through impact-echo vibration testing, which creates a computer-generated model of material strength.
Some damage to an interior is visible, such as water damage, cracked bricks, and missing mortar. However, some interior elements, such as columns, concrete flooring and welded steel structural elements, may need testing to ensure that the structure of the material is holding up, without fractures or other signs of impending failure.
With historic buildings, patching or attempting to strengthen a failing structural area can accelerate damage or failure. Detailed and complete structural assessments are a first step, with priorities for repair and renovation detailed.
When bringing a historic building into modern use, safety and access issues are as important as maintaining historic integrity in materials and use. Fire safety and access for those with mobility challenges are mandated in any public use building and may require changes to the interior space utilization.
In addition, a change in the planned use of the building requires assessments of how people will navigate the building. Emergency egress and bathrooms, for instance, are built based on the expected number of people using the building. Areas of potential bottle-neck during an emergency evacuation can be modeled by computer programs or viewed with a visual inspection. Modern systems, such as HVAC and plumbing, might also require changes in the interior structural elements, as these systems will need to be accessed for maintenance and repair.
The structural assessment will include areas such as materials safety, structural integrity, and immediate safety issues. A planned renovation will detail the necessary adaptive changes to an interior, specifically safety, access, and the buildings mechanical system. After these critical points are evaluated and planned for, elements of the interior renovation will be planned in order to maintain as many historic features as possible.
Can we answer your questions about historic interior renovation? Please contact us for more information.




