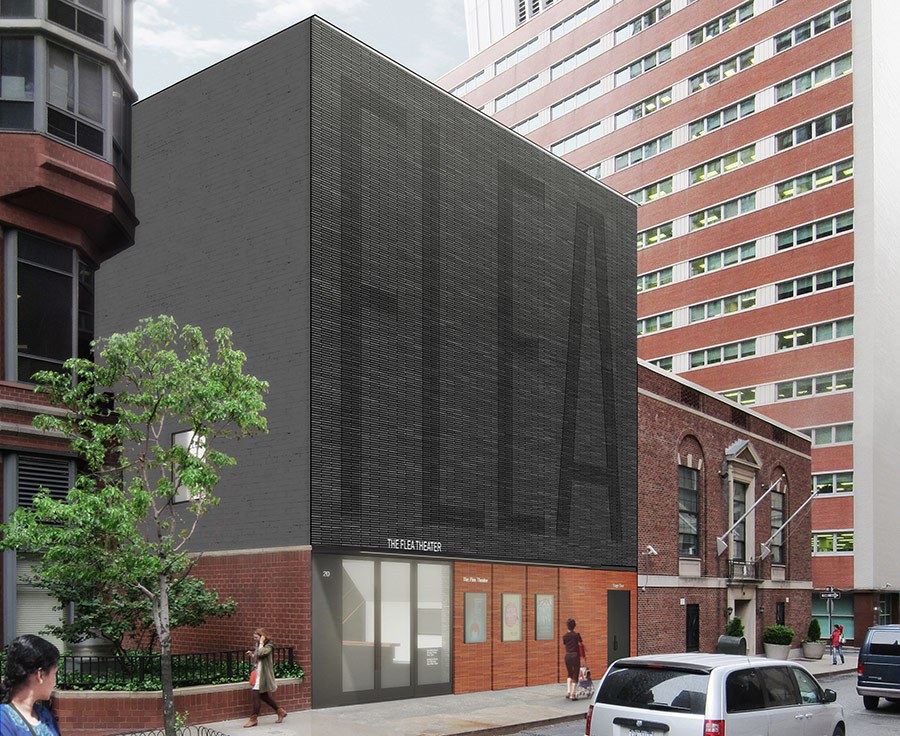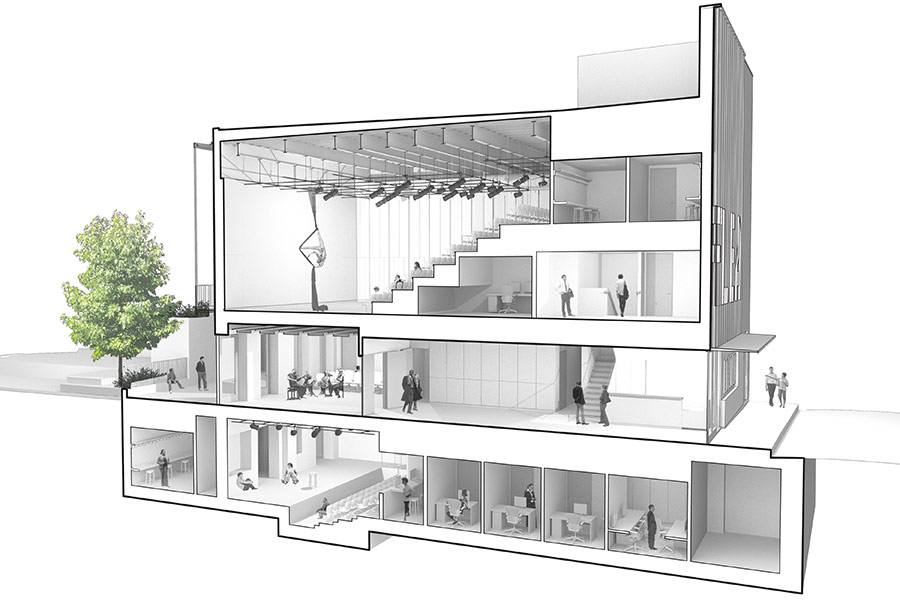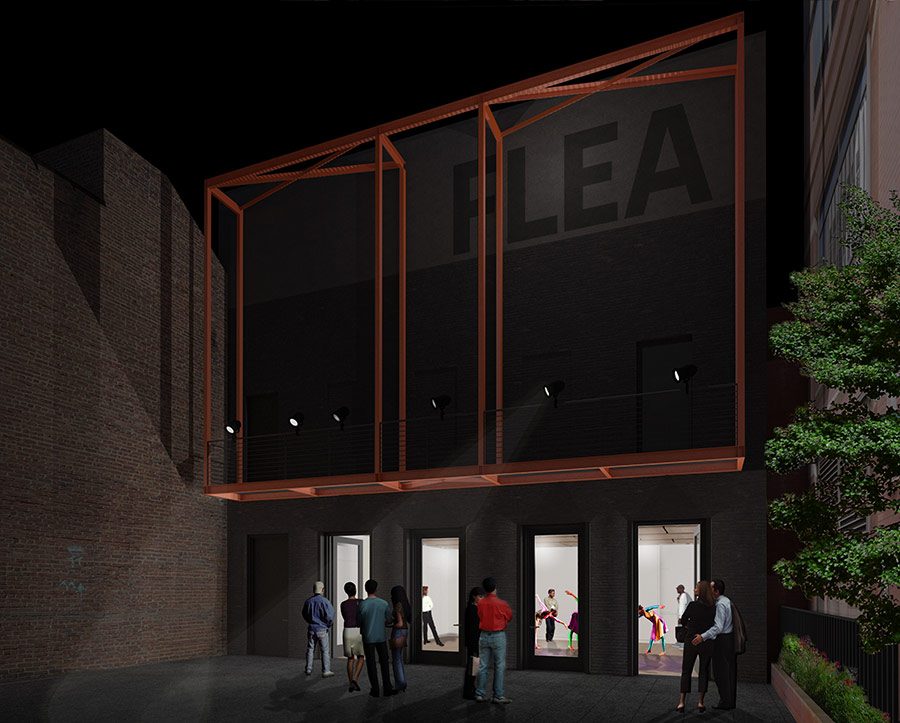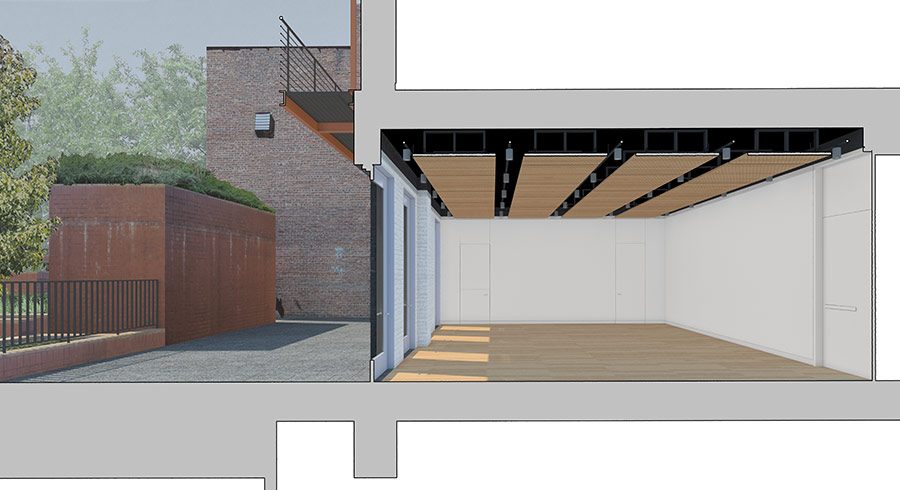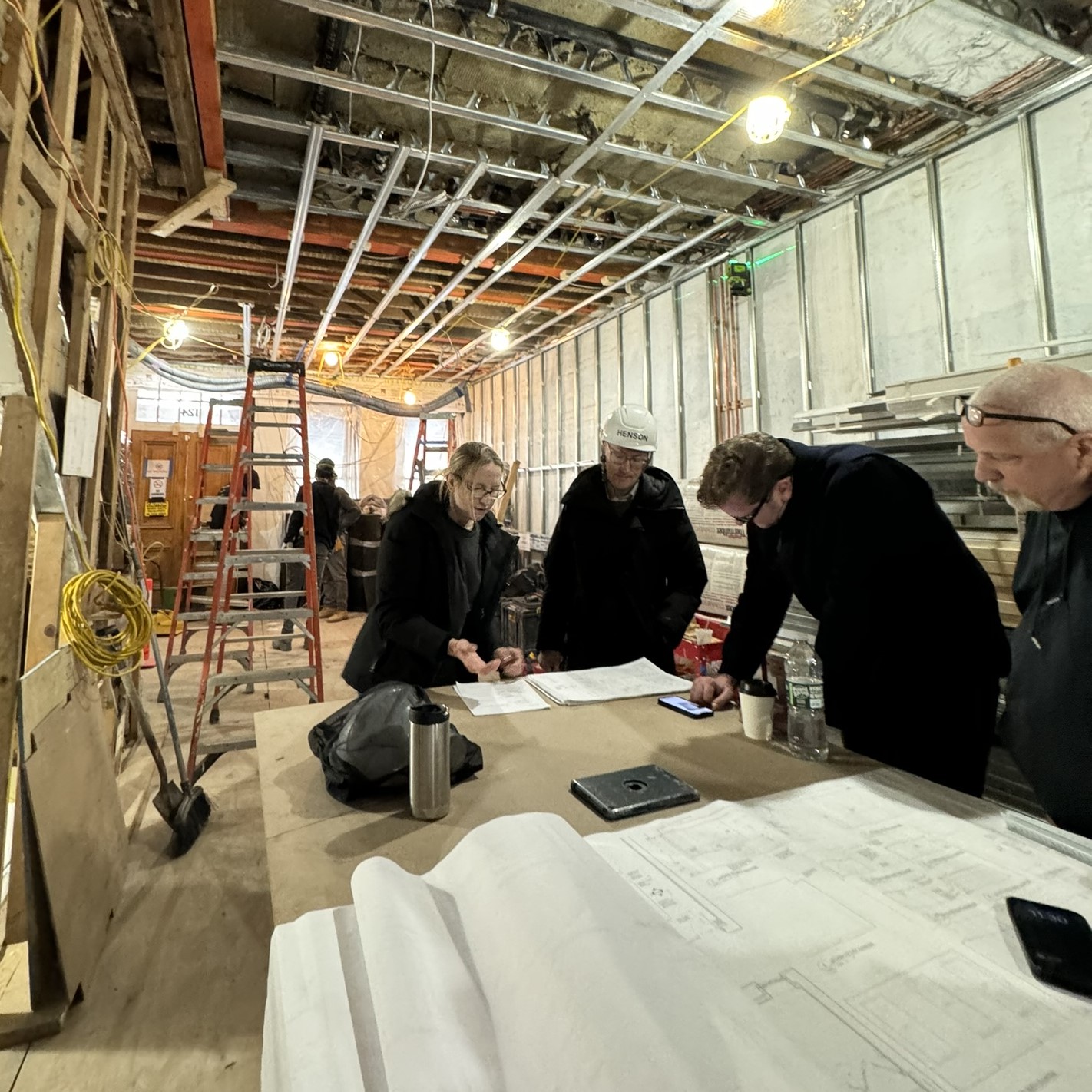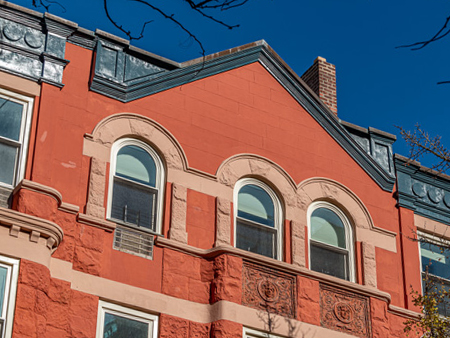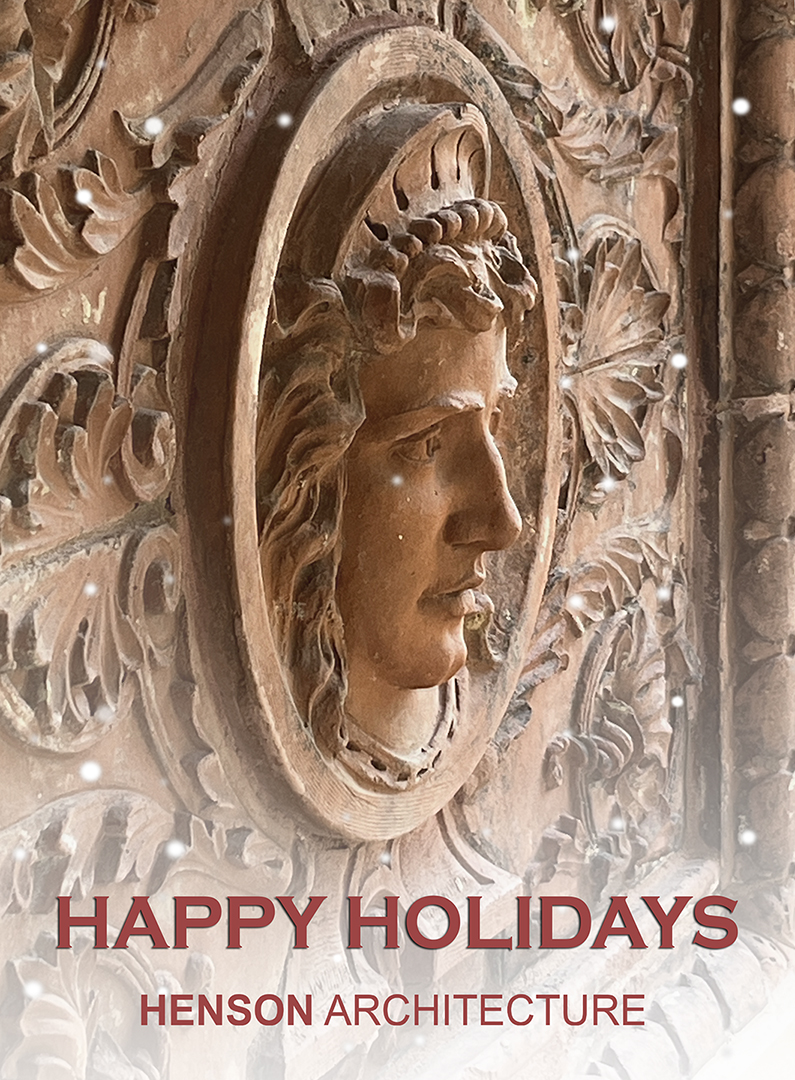Nicole Anderson reports for The Architect’s Newspaper.
Last week, The Flea Theater, the off-off Broadway downtown hub for experimental work, broke ground on its new home in Tribeca. An existing three-story building will be retrofitted by Architecture Research Office (ARO) to accommodate a variety of productions and creative uses, establishing a permanent home to carry on the theater’s mission to raise “joyful hell in a small space.”
“Their whole ethos is based on off-off Broadway and to support young actors and actresses of every age level, playwrights of any age level, and emerging talent as well as very established talent,” said Kim Yao, partner and founder of ARO. “So part of the challenge for us was to balance the performing spaces with really solid back of house spaces in a very tight building.”
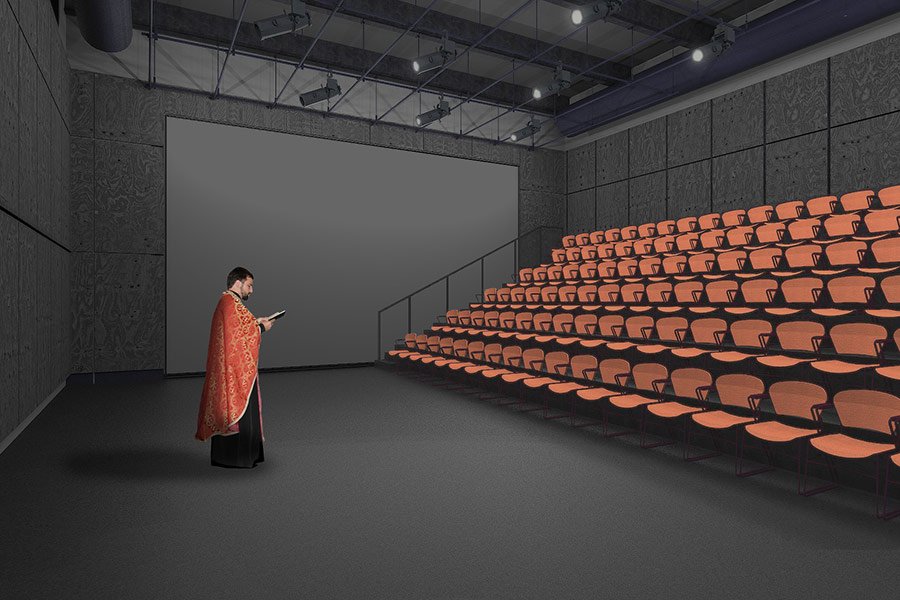 |
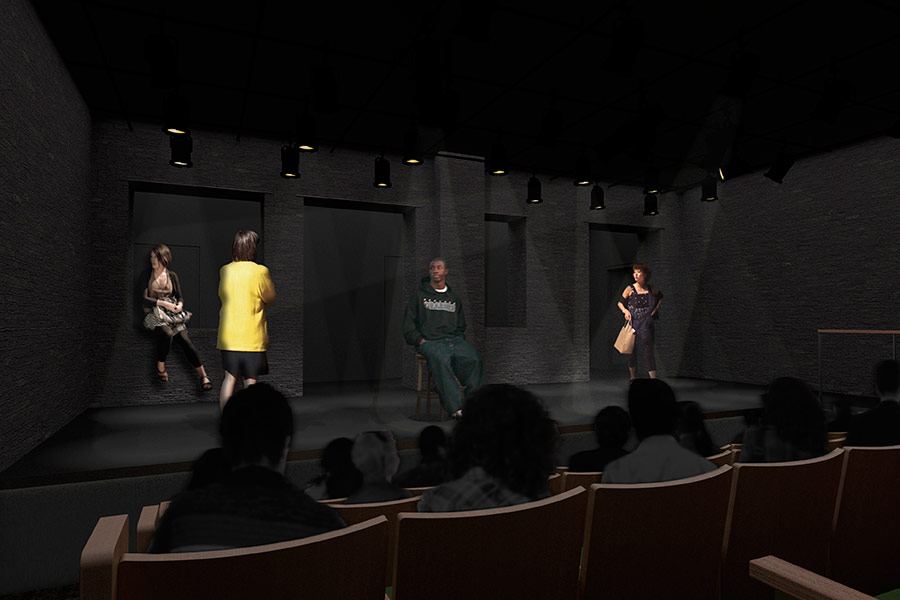 |
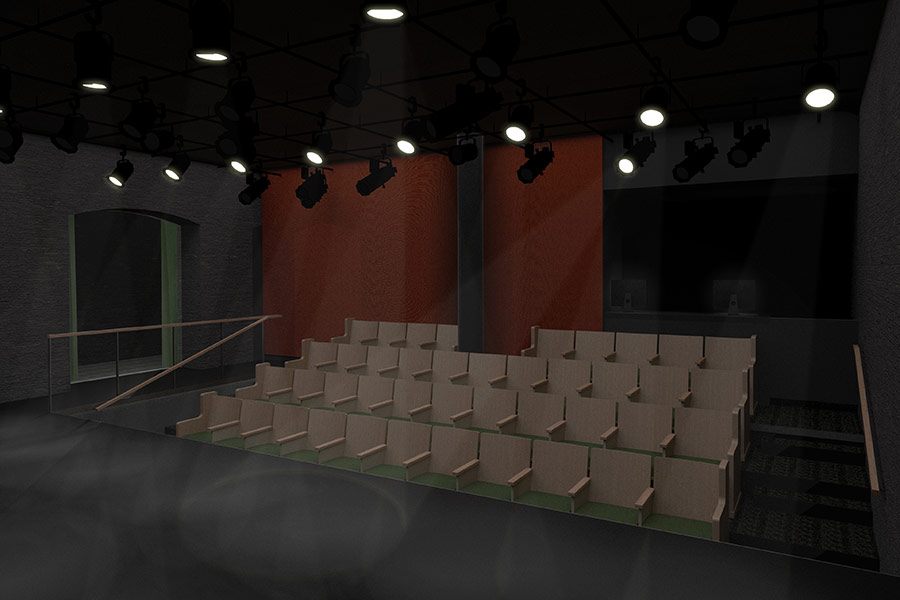 |
ARO will overhaul the mid-century structure, which sits on the former site of New York Hospital, and plans on maintaining the original 200-year-old brick walls and arches in the basement where a small performance space will be situated. “The Flea likes idiosyncratic spaces,” said Stephen Cassell, partner at ARO. “Everything is designed for flexibility.”
The structure will consist of three different theaters, each outfitted with moveable seating. On the top floor, a 1,850 square foot concert theater, dubbed “The Sam” after theater agent Sam Cohn, will host a range of programming from acrobatic performances to large-scale plays.
Below, on the ground floor, “The Pete” theater, which takes its name from a play by A.R. Gurney, will be a multi-purpose interior space that can extend out onto an adjacent garden to allow for a number of viewing options and uses. In the basement, the brick black box theater, “The Siggy,” named after actress and Flea co-founder Sigourney Weaver, will provide a smaller space for new work, especially geared towards the resident acting troupe known as “The Bats.”
“The idea behind the project with the Flea was always to embrace the existing structure, and the significant adaptive reuse is very much I think in keeping with the character of the organization,” said Yao. “And so what we are really doing is restructuring some areas, replacing others, and increasing volume.”
In addition to the three theaters, the building will include four dressing rooms, costume shops, two lobbies, and back of house space. The street façade, made of brick and a black steel awning, will rise up to shield the mechanicals on the rooftop. Yao said that the structure, wedged between a tall residential building, an AT&T switching building, and a FDNY Fire Station, will create “a great new presence on a very quiet street.”
The theater is anticipated to open its doors by spring of 2015

