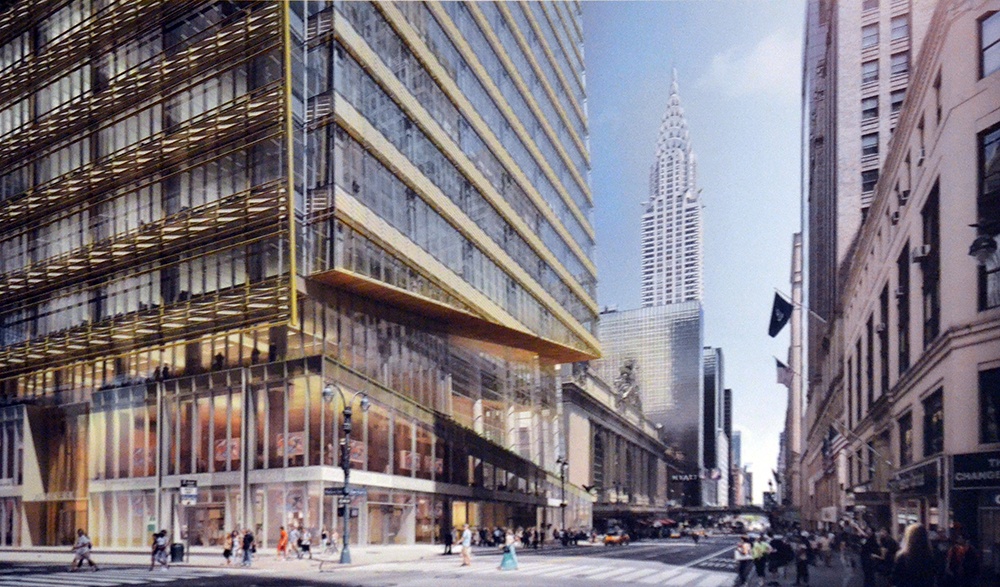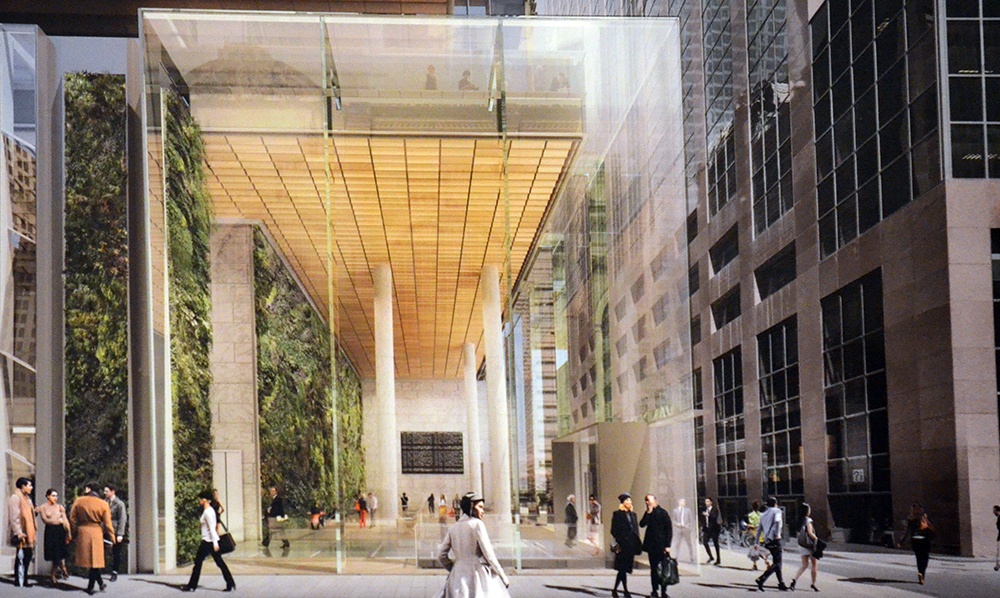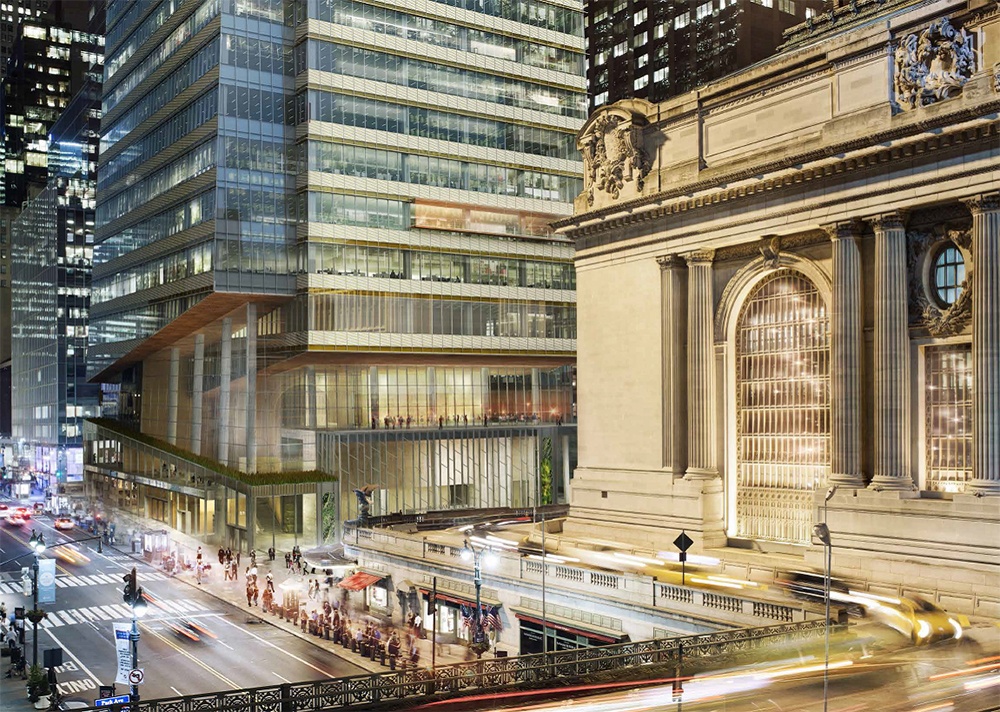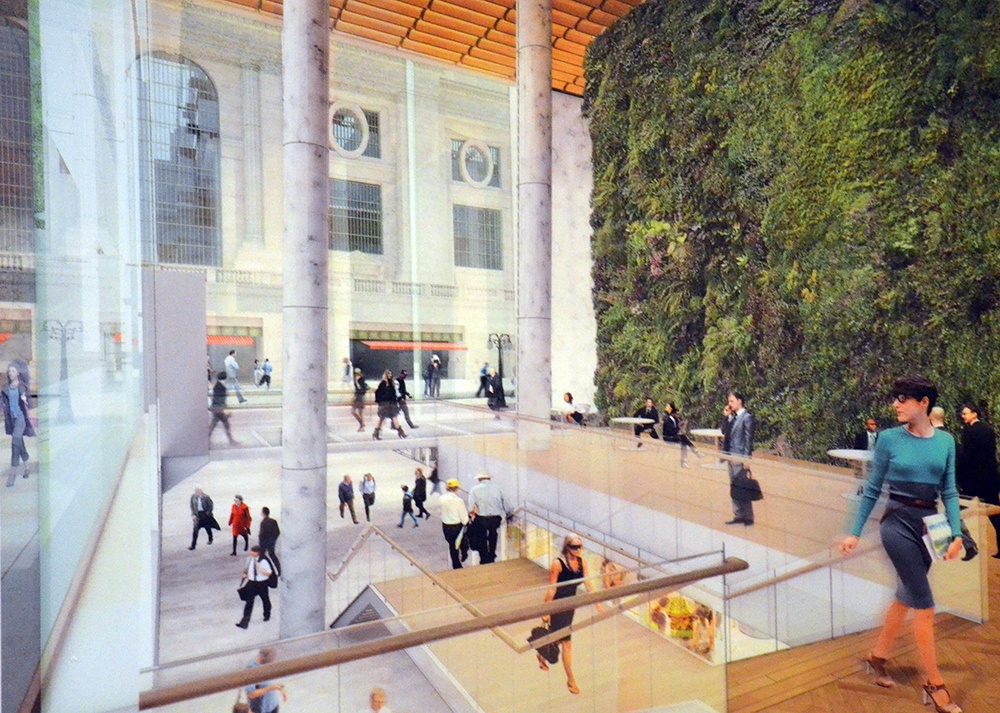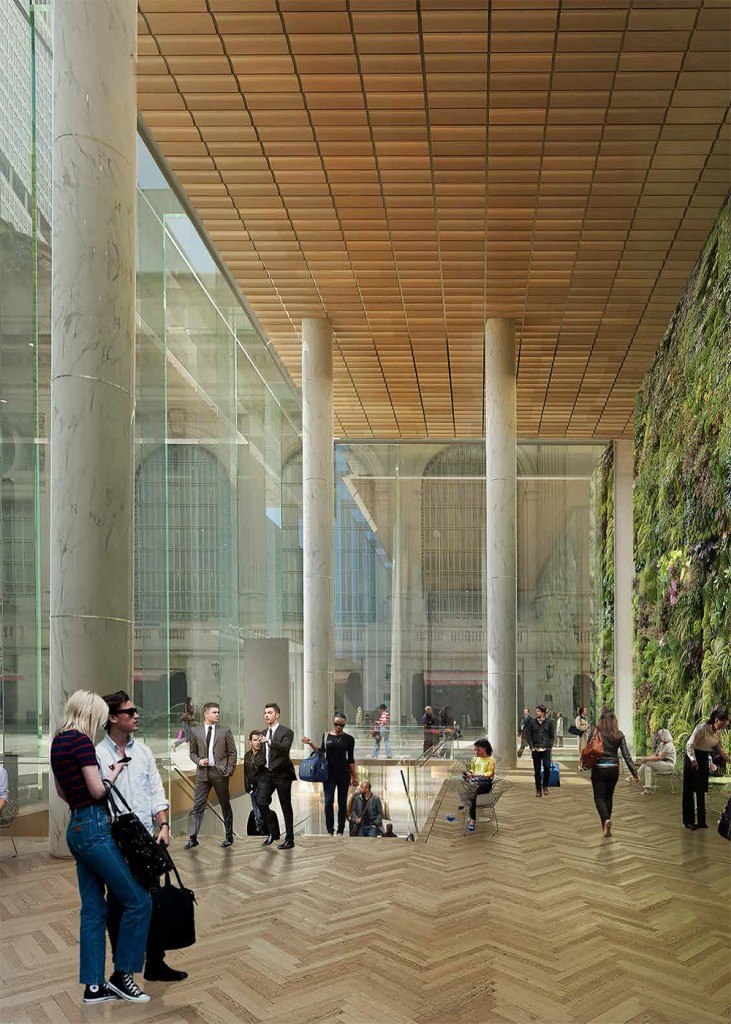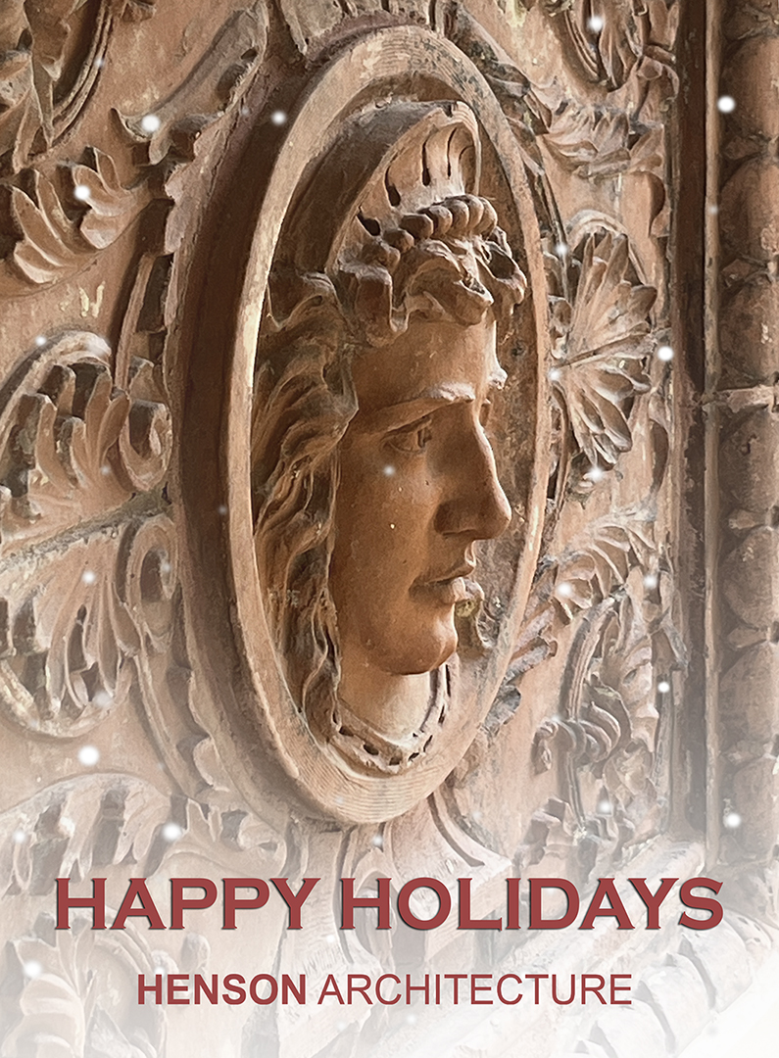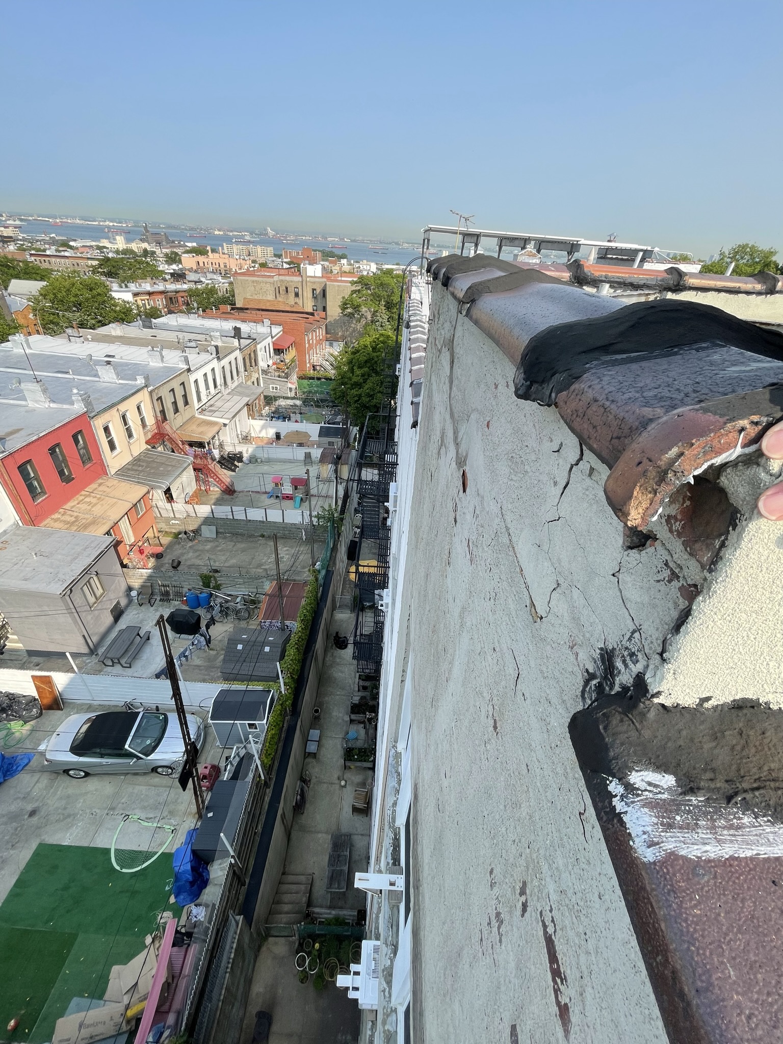Evan Bindelglass reports for NY Curbed: Midtown Giant One Vanderbilt (Mostly) Wows at Landmarks.
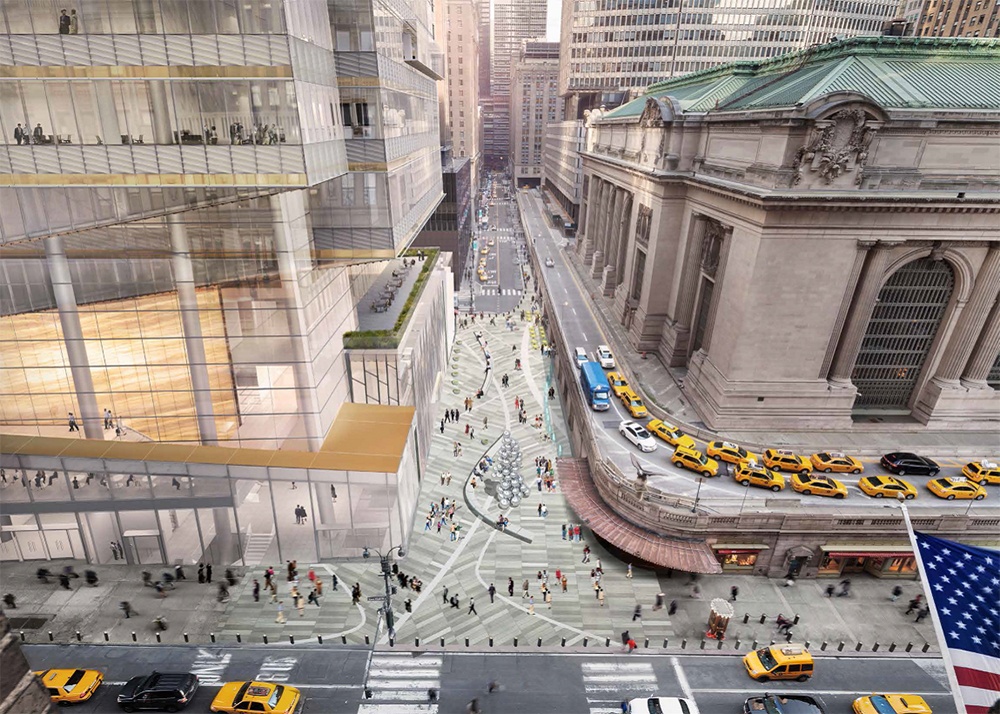
Rendering of One Vanderbilt to the left and Grand Central to the right, looking north from 42nd Street up Vanderbilt Avenue.
As currently proposed, supertall tower One Vanderbilt will rise to 1,350 feet—1,450 at its peak—to become the city’s second-tallest building. But its top wasn’t the focus of today’s Landmarks Preservation Commission hearing. It was its bottom. The LPC met today, not to rule on the proposed office building, whose size is allowable in part because of a partial Midtown East rezoning, but to issue an advisory report on the transfer of development rights (or air rights) from 110 East 42nd Street (better known as the Cipriani building) across the street to 317-325 Madison Avenue (the site of the proposed One Vanderbilt). (SL Green, the project’s developer, already owns the air rights, anyway.)
The Commission was also tasked with deliberating on whether or not the Kohn Pedersen Fox-designed skycraper, which would sit on the full square block west of Grand Central between Vanderbilt Avenue, Madison Avenue, 41st and 43rd streets, would be a “harmonious” addition. Though the hearing didn’t result in any vote or formal ruling, it offered the most detailed look yet at this divisive tower.
KPF architect James von Klemperer led the presentation, which included some new renderings. Here are some of the highlights: He pointed out how the building will be set back seven feet from the property line, allowing pedestrians a new view of Grand Central Terminal via One Vanderbilt’s southeast corner at 42nd Street and Vanderbilt Avenue, which he said was themost frequent exit point from the terminal. He spoke of how the use of terra cotta in the building’s design would counter the existing office buildings on Madison Avenue and make a connection—a “selective recall”—to Grand Central. The building is slated to have direct access to multiple levels of Grand Central.
At the building’s northeast corner on 43rd and Vanderbilt Avenue will be a 4,000-square-foot space separate from the building’s formal lobby. Von Klemperer said that would serve as an extension of Grand Central’s waiting space, which he said will be needed when East Side Access—which will extend the Long Island Railroad to Grand Central—comes online. He said the space would “recall the spirit of Guastavino” with a concave tile ceiling.
Rendering of public space on One Vanderbilt’s northeast corner, at 43rd and Vanderbilt.
There will also be a terrace area in One Vanderbilt, for use by either a corporation or a restaurant, about three stories up on 42nd Street. Finally, von Klemperer did address the building’s height, which he called “skyline-piercing,” saying the way it tapers will maximize the amount of light that gets through to the street. Bill Higgins of the preservation firm Higgins Quasebarth & Partners also presented.
He acknowledged that the proposal is “complex,” but noted that Grand Central is, too. He described the station as a “wonderful machine for the circulation of people.” He said that the complex design of the building’s base, with its slopes and setbacks, “doesn’t need to be quieted down.”
Rendering of One Vanderbilt, looking northwest from the viaduct above 42nd Street, just south of Grand Central.
Though most of the Landmarks commissioners liked the project, two of the were somewhat less supportive than the rest. Commissioner Frederick Bland said the presentation was “wonderful,” but noted that there was a “lot of stuff happening” and said it was “distracting from the station itself.”
Commissioner Michael Goldblum commended the “very interesting and very thorough” presentation, then asked, “What’s harmonious?” He said the building’s setbacks and height invite a relationship to GCT, but bypass it at every turn.
Another rendering of One Vanderbilt’s northeast corner, at 43rd and Vanderbilt. Grand Central is visible through the windows.
LPC chair Meenakshi Srinivasan, on the other hand, was “impressed” with the presentation and proposal. Commissioner Diana Chapin said it was”appropriate” at street level (appropriate means approval, in Landmarks speak.) Commissioner Margery Perlmutter referred to Grand Central as beingthe most important building on 42nd Street, with a long history of being surrounded by towering buildings of different styles. She said that a vastly different building doesn’t necessarily endanger the existing buildings. She said a new building should be “dynamic” and that this one “works.” Commissioner Michael Devonshire said the building had a “well thought-out design.”
Invoking an analogy to music, Devonshire added that you often have two things happening simultaneously at different vibrations, and that one doesn’t rob the other. He saw the building as a “wonderful contrapoint.” “Don’t mess with a thing,” he said. Commissioner Roberta Washington also said the design was “harmonious and appropriate.” As for the neighborhood’s opinion, which had been vocally against rezoning the Midtown East area in its prior iteration, Srinivasan said Community Board 5 sent a letter stating its support for the project.
Today, public testimony was mixed. The Historic Districts Council said that the proposal “does not share a harmonious relationship with Grand Central Terminal. The Committee feels that the cut-away feature in the base of 1 Vanderbilt is a hollow gesture to the grandeur of the Terminal, and it almost threatens to consume the shorter Individual Landmark. A solid streetwall typical of this area of East Midtown would be a more appropriate fit.” Christabel Gough of the Society for the Architecture of the City said there is no real visual harmony between the terminal and the new building.
Andrea Goldman of the Landmarks Conservancy said that the new building’s “busy base distracts [from the landmark terminal].” Meanwhile, representatives of the American Institute of Architects were extremely supportive, saying it would be a major job generator, replace an outdated building, and enhance the business district. Jordan Isenstadt of the Association for a Better New York said he supports the new project and the transfer of rights, saying the project pays homage to Grand Central and that, “architecturally speaking, the two buildings talk to each other.”
The proceedings of today’s public hearing will be summarized into an advisory report. But even if that veers toward the positive, there are all sorts of other hurdles out there right now. Grand Central Terminal’s lawyers recently threatened a $1 billion lawsuit over its unused air rights, for one, so it’s likely the road to construction won’t be smooth for One Vanderbilt, SL Green, and KPF, despite their small victory before the Commission today.


