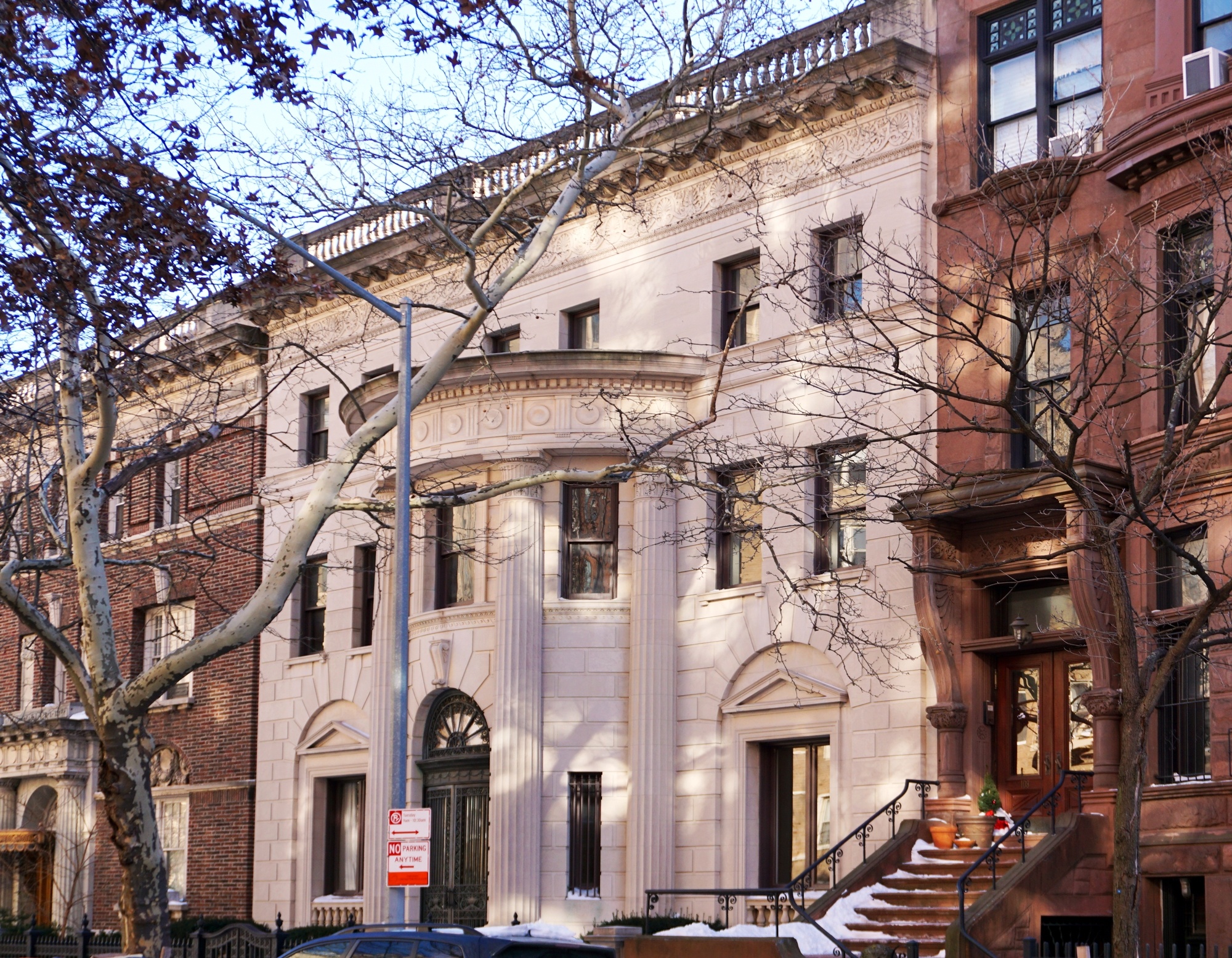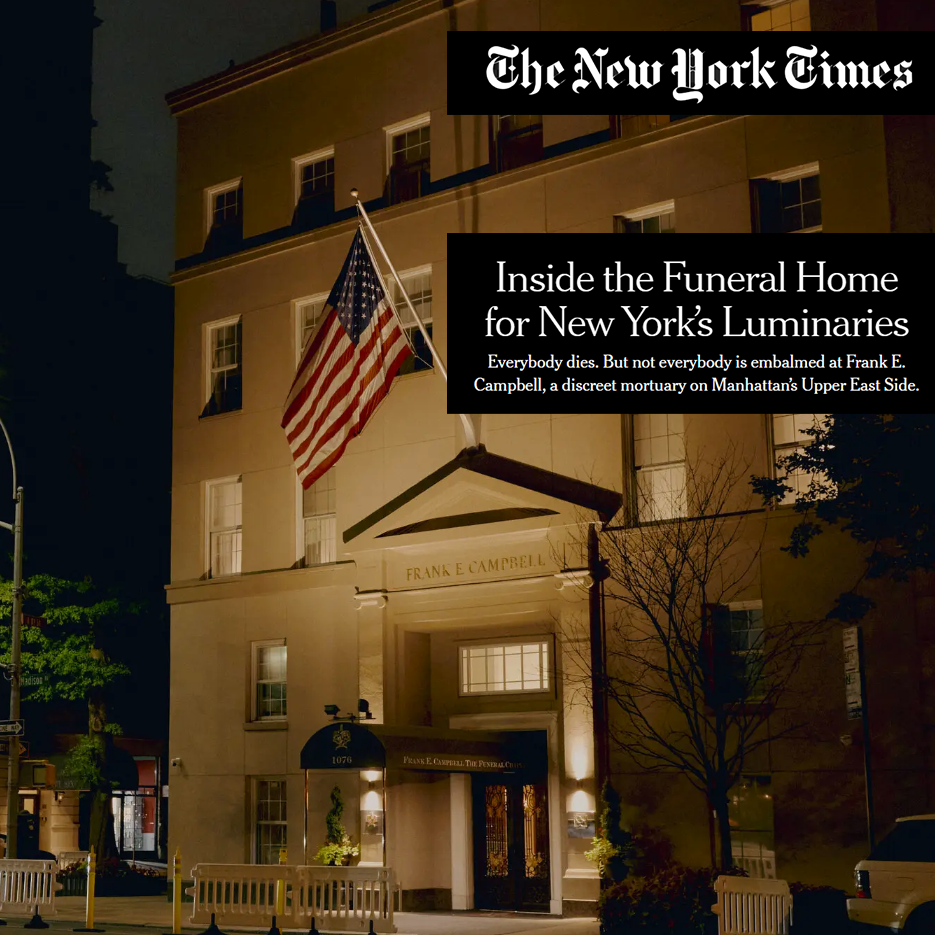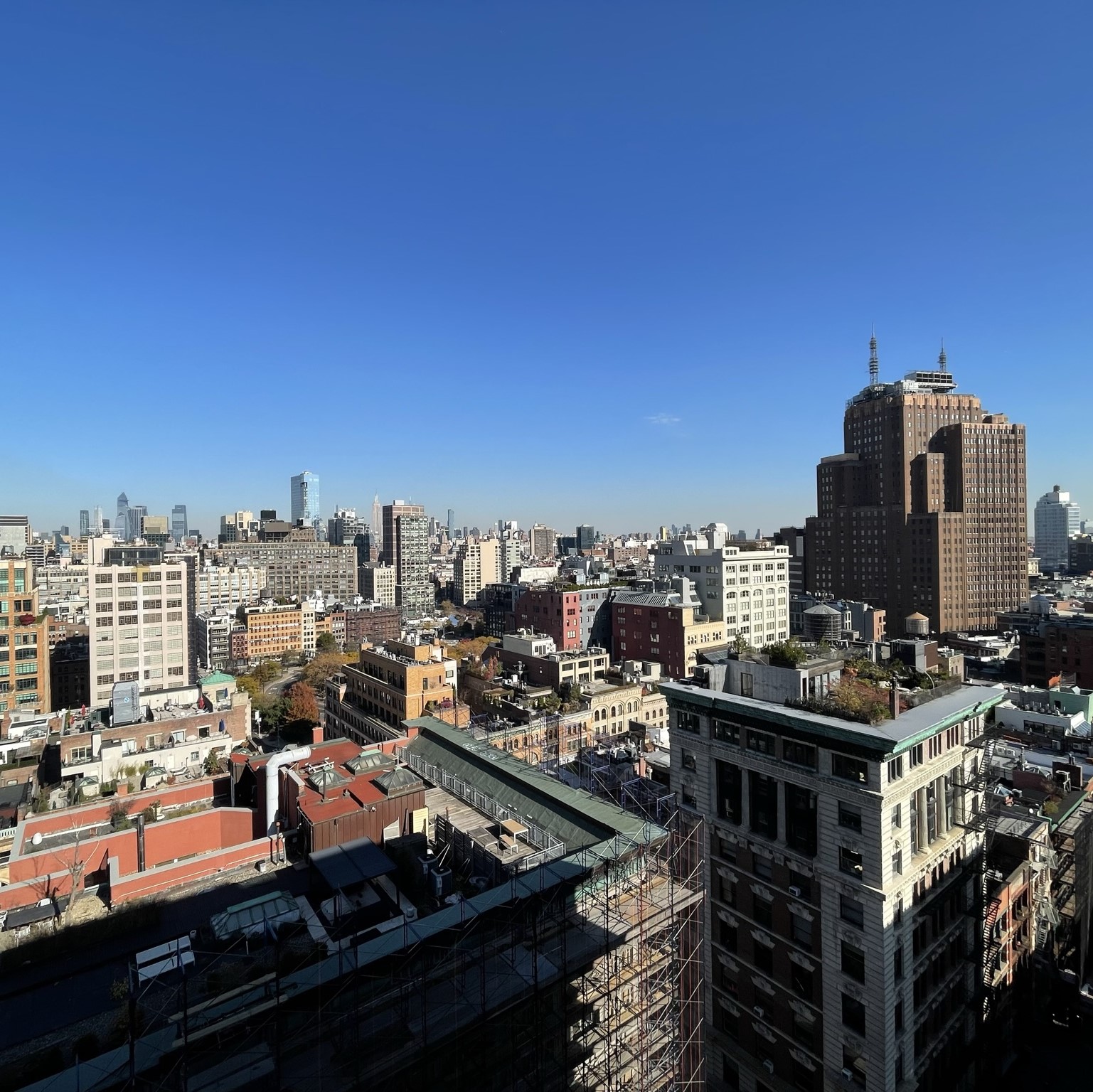The Tracy Mansion, located on 8th Avenue between President and Carroll Street in the Park Slope Historic District, is a spectacular 50’ wide mansion that is considered the single most notable example of a Neo-Classical townhouse in the district. The house was designed by renowned architect Frank J. Helmle for the John Tracy family, who made their fortune in the shipping and transportation business in the late 19th and early 20th centuries.
Helmles’ was tasked with creating a mansion that would rival those on Manhattan’s Upper East and West Sides. His design features a symmetrical marble façade with a large, curved central bay with fluted Corinthian columns supporting an entablature with a decorative frieze. The bronze and lead glass arched entrance door is flanked on either side by large monumental windows with pedimented tops set within a rusticated stone base, which serves as the sills for the third-floor windows.
The magnificence of the exterior is matched on the interior, where a vaulted marble-paneled entry foyer featuring stained glass and decorative plaster work on the ceiling leads visitors to the front great rooms, themselves resplendent with intricate carved woodwork, art-glass, and colossal marble fireplaces.
The Tracy Mansion was occupied by the Tracy family until the early 1940s and it was shortly used as a meeting house for the Knights of Columbus until it was ultimately sold and converted into the Park Slope Montessori School in 1969. After being used for classrooms for more than four decades, the house was purchased by the developers in 2012, with the intent of adding to and converting the mansion into condominium units that would retain as much of the original historic fabric as possible. The conversion of the house from a single-family home to a multi-family residence sought to avoid many of the failings of adaptive reuse and conversion projects, which often alter or eliminate much of the historic fabric.
Recognizing the inherent value in the historic features, architect Leonard Colchamiro, and preservation architect Scott Henson, prioritized the retention of the mansion’s most notable features while minimizing the visual impact of the alterations such as the rear and penthouse additions. On the exterior, the historic façade was given new life with the restoration of the original ironwork and the bronze entry doors, the restoration of the original wood windows and the cleaning of the marble façade, among other things.
To make the project feasible, the developers determined that they would need to expand the house with rear and rooftop additions that would increase the footprint of the original house and add an additional penthouse unit on the roof. Working closely with the Landmarks Preservation Commission, Scott Henson Architect and Leonard Colchamiro Architect proposed several alterations to the original scheme that would work to make the additions more sympathetic to the historic building and reduce its visibility from President and Carroll Street. This included the incorporation of several setbacks, both front and rear, that would distinguish the volume of the original building from the addition and make the rear balconies less visible to neighbors, and refining the composition of the rear elevation to better match that of the original building.
After five years of work on the conversion and restoration of the historic Tracy Mansion in the Park Slope Historic District, the home has been returned to its original grandeur and it has (once again) been reborn as a residence worthy of its rich history and iconic presence on 8th Avenue.




