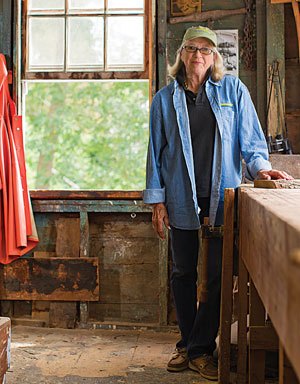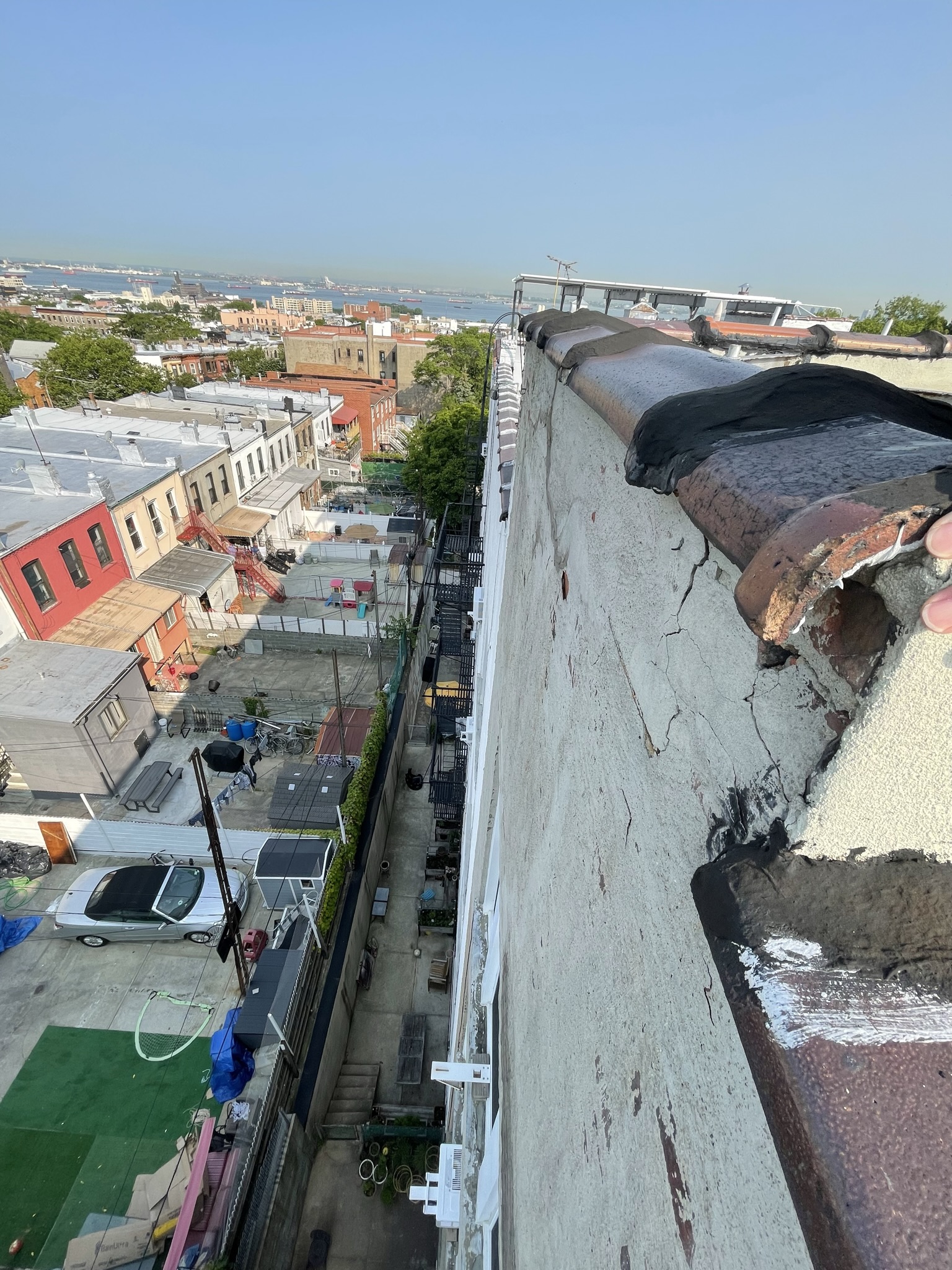Recipients of the 2011 National Preservation Awards include individuals and projects epitomizing …
By Magazine Editors | From Preservation | November/December 2011
Pamela Bates Credit: Matt Teuten
The Peter H. Brink Award for Individual Achievement: Pamela Bates, Lowell’s Boat Shop
Pamela Bates grew up landlocked in Longmeadow, Mass. But as the daughter of an accomplished fly-fisherman, “I was always gravitating toward the water,” she says. In the 1970s, she and her husband moved to the Massachusetts coast and discovered Lowell’s Boat Shop, then a commercial boat-building operation: “I would just go to the boat shop for the joy of purchasing oar locks,” she says.
The country’s oldest continuously operating boat shop, Lowell’s was founded in 1793 on a stretch of the Merrimack River about 40 miles northeast of Boston. Known for its wooden dories, the shop remained in the Lowell family until 1976, when it was sold. Lowell’s changed hands again in 1992, when the Newburyport Maritime Society acquired the property and committed to preserving the boat shop as a working museum. But little more than a decade later, its commitment was imperiled. Unable to support the shop financially, the society was forced to sell. With developers eyeing the prime waterfront location, Bates assembled a coalition (later called the Lowell’s Maritime Foundation) which purchased the landmark.
The nonprofit took title in 2007 and has operated Lowell’s ever since. Bates serves as the foundation’s executive director. In that time, says her colleague Graham McKay, the number of employees grew from zero to three, the shop received grant funding for a new roof and windows, and boat production increased from one boat per year to eight. Lowell’s, he says, “has gone from being quiet and unwelcoming to a vibrant and inviting working museum.
For all this work, Pam Bates has not received one penny.” Focused on preserving and perpetuating the art and craft of wooden boat building, Lowell’s remains “a well-kept secret,” Bates says, but she is determined to change that. She hopes to expand existing dock space to accommodate more waterfront programming and start a rowing program for patients recovering from serious illnesses or those with special needs. Because every boat assembled at Lowell’s is handcrafted, she has a particular interest in establishing an apprentice program. Bates has dedicated herself to Lowell’s for almost a decade but has no plans to retire. “The boat shop has a way of capturing people,” she says. “It’s a piece of living history … part of my heart.”
American Brewery
As seen from the back seat of George Holback’s family station wagon more than 50 years ago, the American Brewery building in East Baltimore was “a place the Addams family might have lived.” The five-story, Victorian-era structure, built in 1887 for the J.F. Wiessner & Sons Brewing Co., “was a big, scary, intimidating building,” Holback says. “But I knew it as the building I wanted to work on.” Holback got his chance in early 2008, when Humanim, a nonprofit social services agency, chose his architectural firm, Cho Benn Holback + Associates, to design the rehabilitation of the building, which is located in one of Baltimore’s poorest neighborhoods, north of the Inner Harbor. A $375,000 loan from the National Trust Loan Fund was used to stabilize the brewery, and the National Trust Community Investment Corporation pitched in $5.4 million in historic and new markets tax credit equity. Holes in the mansard roof, broken windows, and an interior filled with pigeon droppings at least six inches deep were just some of the challenges that work crews had to address during the 16-month, $24 million adaptive use project. Humanim moved into the old brewery in April 2009.
Offices and meeting spaces now fill rooms that once contained conveyor belts and grain chutes, and a new lighting system reveals architectural and industrial details obscured for decades. Last year, the Maryland Historical Trust recognized the success of the rehabilitation with its Project Excellence Award. “You can see this building from all over the city, poking up over Clifton Park,” says Holback. “Now knitted into the old industrial relic is the story of a nonprofit trying to bring change to that area.”
Acworth Meetinghouse
For nearly two centuries, a beloved icon known locally as the Church on the Hill towered above the rooftops of Acworth, N.H. When residents noticed in 2005 that the steeple atop Acworth Meetinghouse was leaning, they sprang into action to save the 1821 building. In January 2006, the steeple was removed and lowered onto pylons on the town common. Following recommendations from the New Hampshire Division of Historical Resources and using a grant from the New Hampshire Preservation Alliance, members of the restoration committee worked with timber-frame preservation specialist Arron Sturgis to complete a project assessment. With grants and private donations forthcoming, they initiated a five-year restoration. Crews repaired water damage in the church basement and stabilized the bell tower from the bottom up, replacing rotten wood and bolstering posts. They also rewired the building, added exterior storm windows, repaired the shutters, and repainted the walls. (The renovated church also has accessible bathrooms and a much-needed kitchen.) In June 2009, the people of Acworth watched as the historic steeple was hoisted back into place. By the time the restoration committee disbanded earlier this year, members had raised more than $330,000 for the nearly $640,000 project. Sturgis calculates that, by relying on local craftspeople, he cut projected costs by as much as 30 percent.
Engaging the community in both grassroots fundraising and restoration earned the project high marks in the eyes of Preservation Awards judges. Kathi Bradt, who worked for the Meetinghouse Restoration Committee, says that the fully restored building is “remarkable … it’s like a wedding cake sitting here in the middle of town.”
Downtown Women’s Center
The residents of the Downtown Women’s Center in Los Angeles have found a fresh start in their new home on San Pedro Street. And the same can be said of the center’s 1926 Gothic Revival structure, which reopened last December after a $26 million restoration. Pica+Sullivan Architects transformed the space into a full-service facility for homeless and low-income women living on Los Angeles’ Skid Row. Per their plans, crews repaired the crumbling facade, updated all mechanical systems, and completed seismic work to bring the building up to code. They also created 71 new residential units with private baths and kitchenettes. Each residential floor features common areas, including computer and exercise rooms. There is also a library and a rooftop garden. The ground floor of the LEED Silver-certified building now houses a six-room health clinic, a small pharmacy, offices for a psychiatrist and social workers, and a mammogram room.
Forty local designers donated time and resources to decorate the apartment units and common spaces, creating an environment that CEO Lisa Watson calls a source of pride for the women at the center. And the residents were consulted every step of the way to ensure they had a voice in the creation of their new home. “It’s a great example of how good design makes such an impact on our lives,” says Site Director Joseph Altepeter, echoing the thoughts of the Awards jurors who recognized the center for its ambitious restoration of a historic building.
Seashore Farmers’ Lodge
The Seashore Farmers’ Lodge on the tiny barrier island of Sol Legare, S.C., was erected in 1915 to serve freedmen and their families who could not secure loans or insurance policies at white-run banks and firms in the segregated South. “This was our community center, this was our church, it was our school, it was our funeral home,” local resident Ernest L. Parks says. “It was everything.” The site has a distinguished history. The famed 54th Massachusetts Regiment, the first official black unit to fight in the Civil War, camped there before the Battle of Sol Legare and the assault on Fort Wagner (made famous in the film Glory) in 1863. The building was constructed by residents who collected contributions toward the cost of materials. But by the 1960s, limited funds, tropical storms, and the northern migration of many African Americans had nearly doomed the structure. After residents built a new community center down the road in the 1970s, the lodge was left abandoned for almost 30 years. In 2005, Parks returned to his hometown after years away and joined Bill “Cubby” Wilder, a former town councilman, in trying to save the deteriorating lodge. At Wilder’s urging, the Town of James Island (which had authority over Sol Legare) offered $55,000 to jump-start restoration work in 2006.
The lodge’s appearance on the A&E program Flip This House, and a 2007 listing on the National Register of Historic Places, attracted additional volunteer attention and funding. Starting in March 2009, workers shored up the side of the building; removed, cleaned, and replaced pine siding; hand-dug continuous footers where the lodge’s original palm trunk foundation had rotted; and replaced a hurricane-damaged balcony. Members of the Concerned Citizens of Sol Legare Foundation’s Ad Hoc Committee and other volunteers collected furniture and heirlooms to display inside.
Innovative educational programming is one reason the project was recognized by Preservation Awards judges. Initial estimates to rescue the lodge neared $400,000. Yet when the lodge reopened in April, total costs were less than $140,000. “There’s nothing like this,” says Corie Hipp, the project’s marketing coordinator. “Nothing like this anywhere.”




