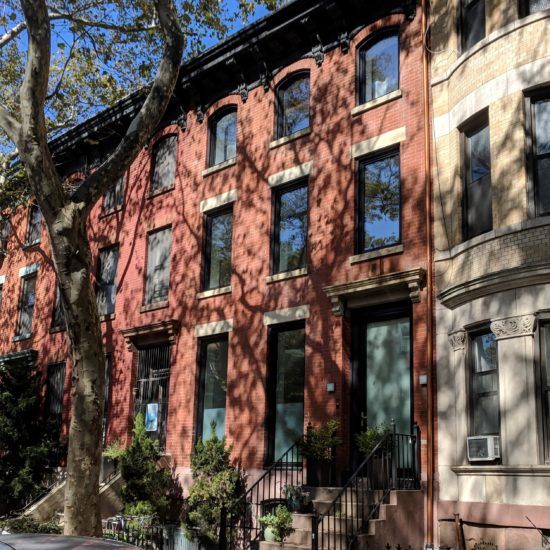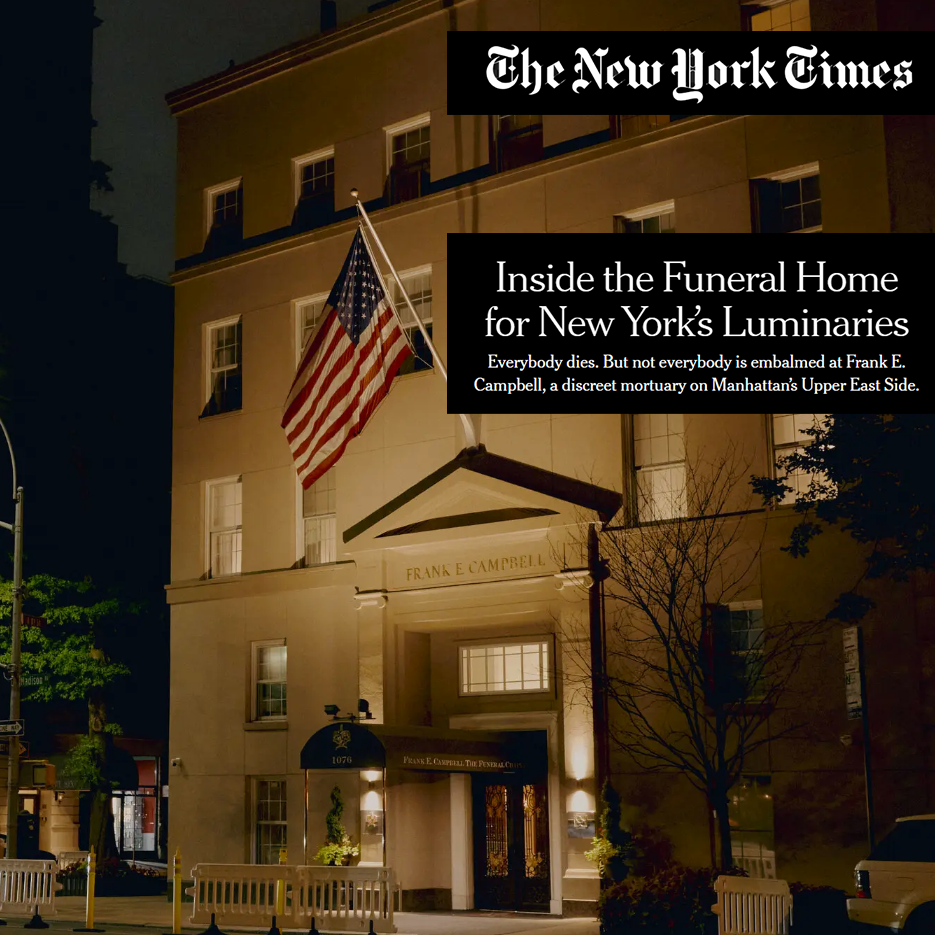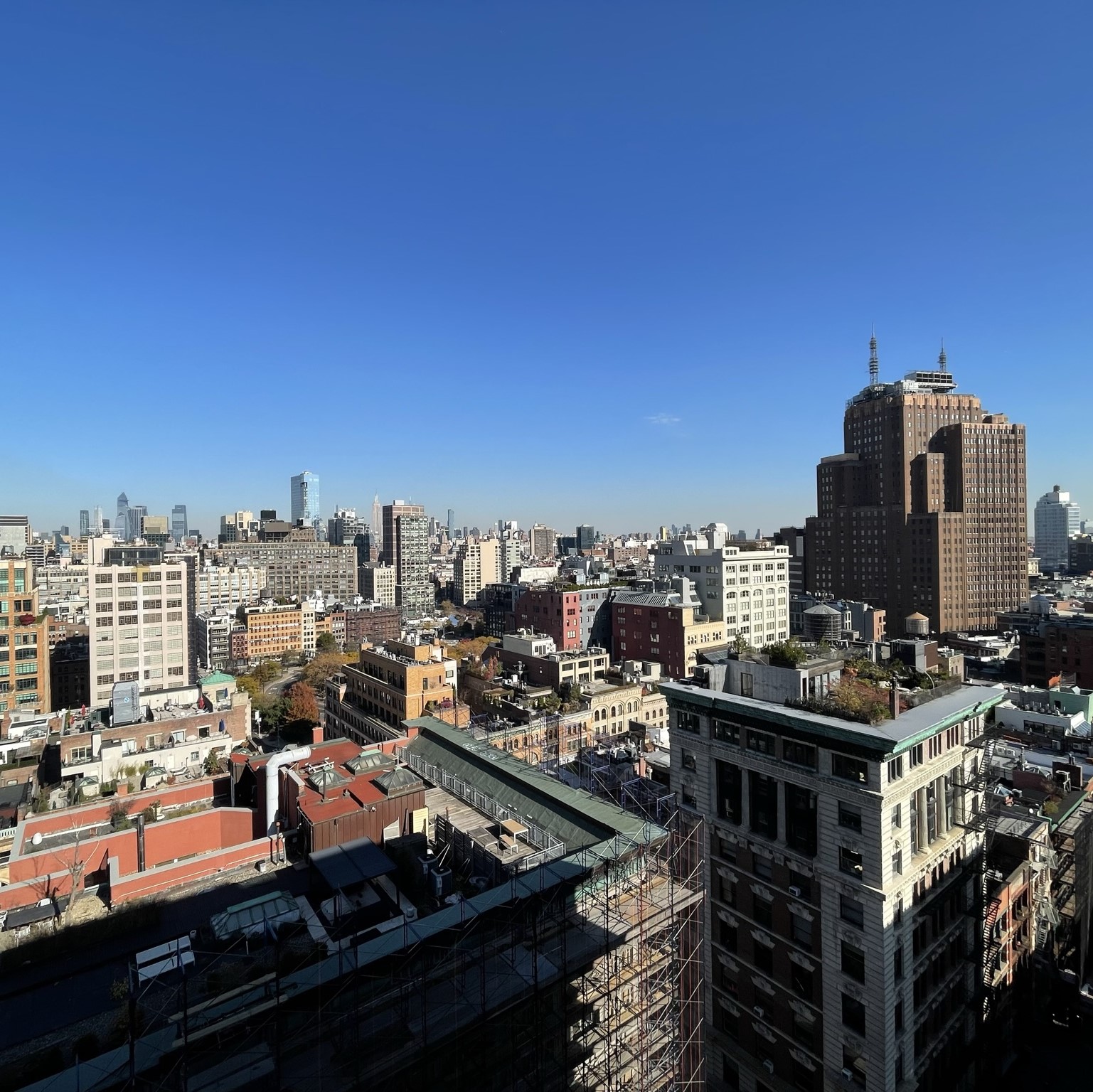SHA’s Director or Sustainability, Jane Sanders, just achieved Passive House EnerPHit certification on two of her Brooklyn rowhouse retrofit projects, the State Street Passive House and Windsor Terrace Passive House. Passive House is a rigorous international building standard for energy efficiency, and EnerPHit is the certification for retrofits of existing buildings. These buildings achieve energy efficiency, comfort, and superior indoor air quality. The key elements are continuous insulation, airtightness, high performance windows, and heat recovery ventilation. More information about Passive House can be found here:
https://www.nypassivehouse.org/about/passive-house/
https://passivehouseaccelerator.com/
State Street Passive House
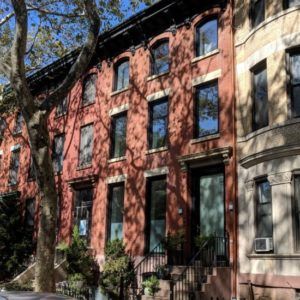
State Street Front Facade
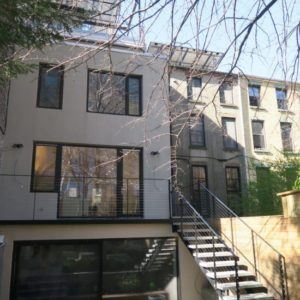
State Street Rear Facade
This four-story brick townhouse was gut renovated and expanded with a three-story addition in the back, built using insulated concrete forms. The garden level has a separate studio apartment in front and an indoor, 8-foot by 13-foot swim-in-place pool in back. Although the pool area is within the home’s thermal envelope, addressing the humidity issues posed by this special use required air sealing the room off from the rest of the house and installing a separate, small capacity HRV there.
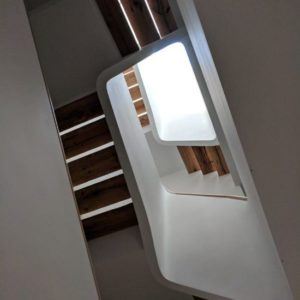
State Street Stairwell and Skylight
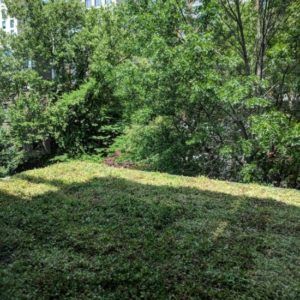
State Street Green Roof on Addition
A large skylight with integrated LED lighting brings daylight to the center of the house. Reclaimed wood was used for floating stair treads and flooring throughout the house. A green roof was installed on the addition, and the main roof includes a vegetable garden and solar panels.
Windsor Terrace Passive House
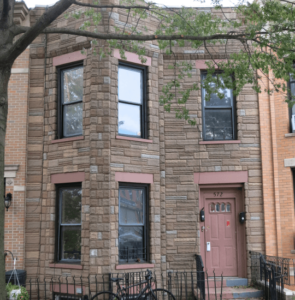
Windsor Terrace Before
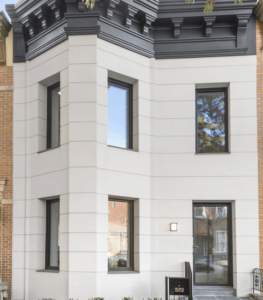
Windsor Terrace After
This townhouse’s original street-facing brick wall was overlaid with faux-stone stucco in the mid-20th century. An exterior insulation and finish system (EIFS) was applied over the exterior façade. The missing cornice was reconstructed using EIFS with a smooth finish. The back façade was rebuilt using concrete block, EIFS on the outside, and preassembled insulated panels on the interior.
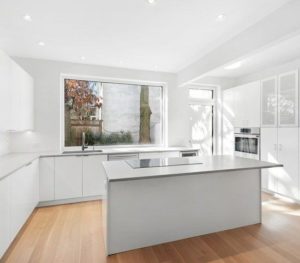
Windsor Terrace Kitchen
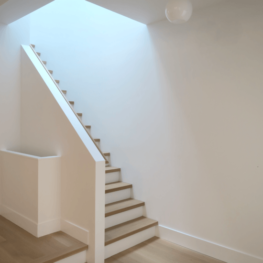
Windsor Terrace Stairs
More to Come
Jane’s first certified project was her own house, so she now has 3 certified projects.
At SHA we are currently working on two more Brooklyn projects, a retrofit of an apartment in a pre-war co-op building in Prospect Park South, and a retrofit of a townhouse in the Park Slope Historic District.

